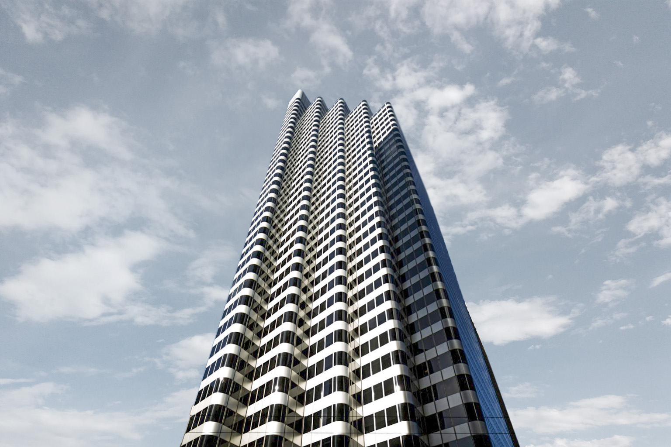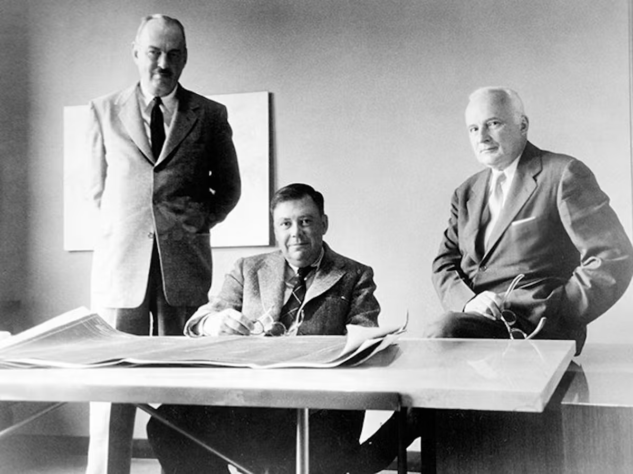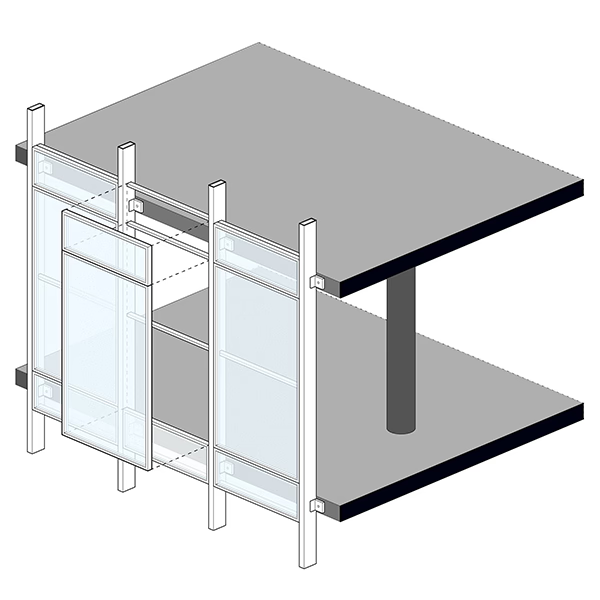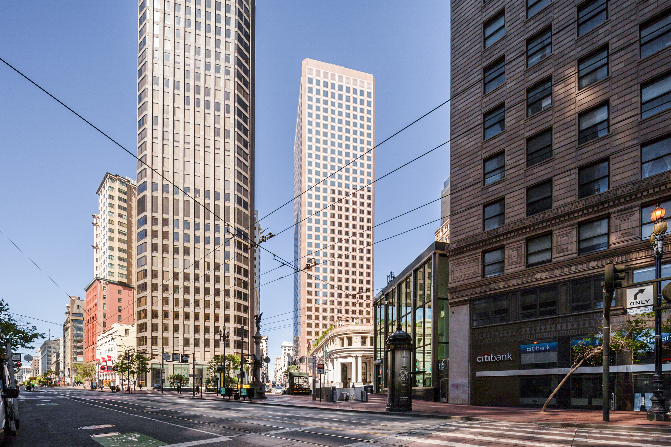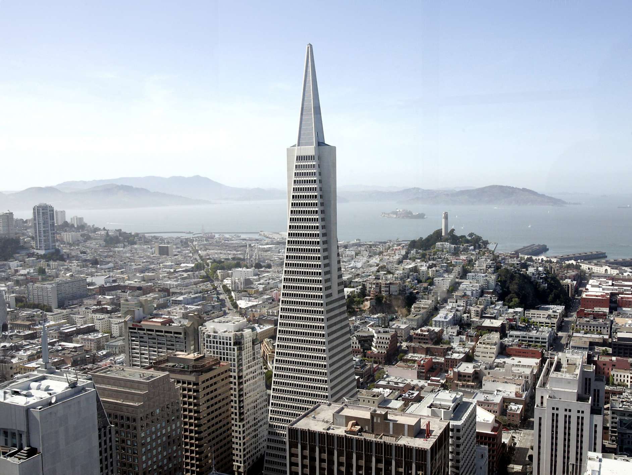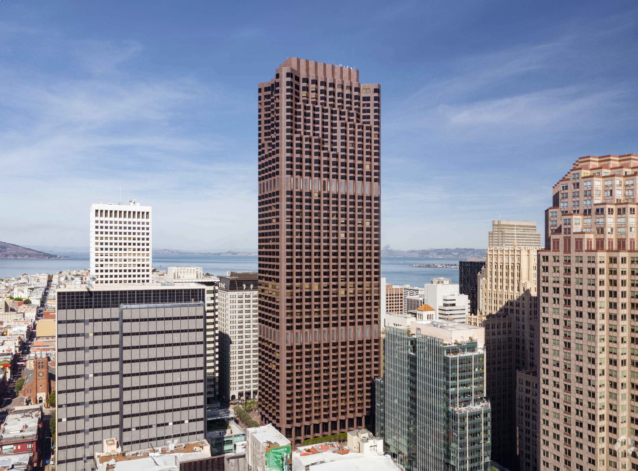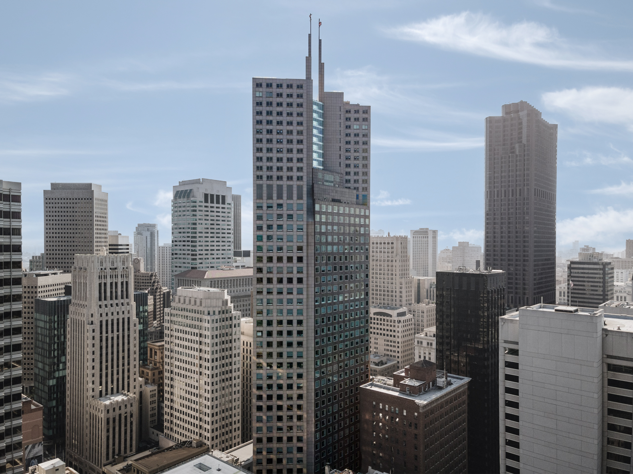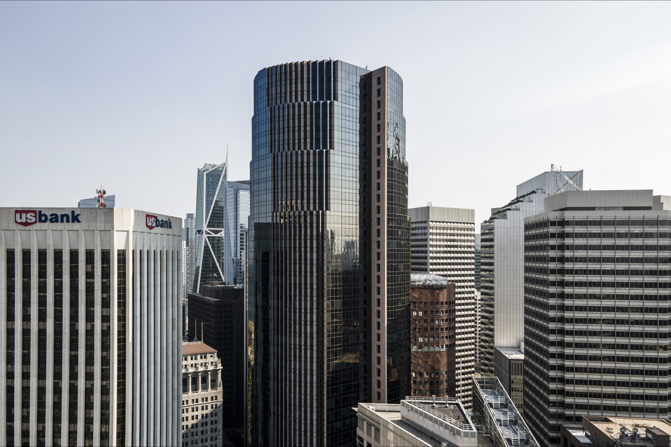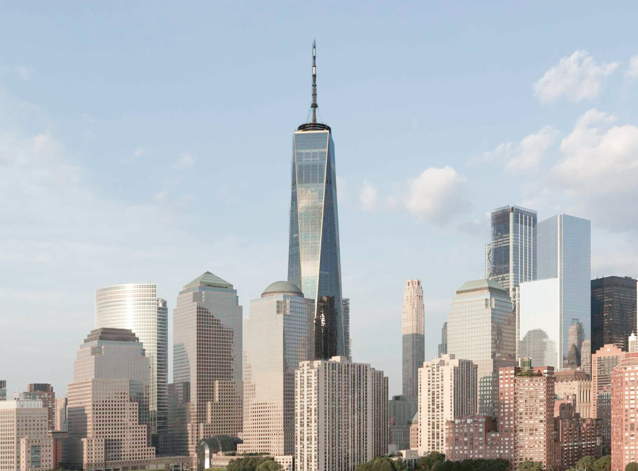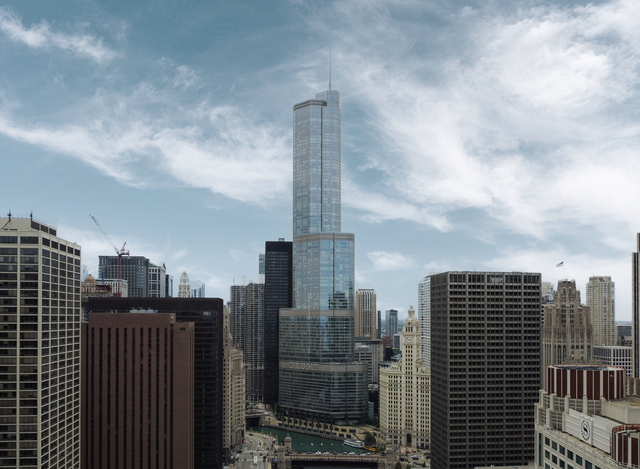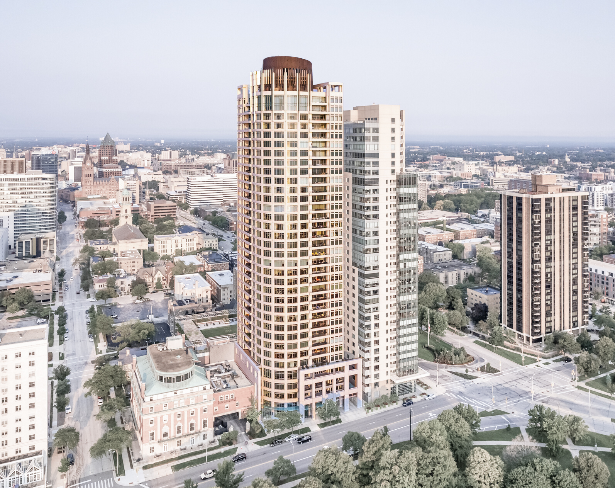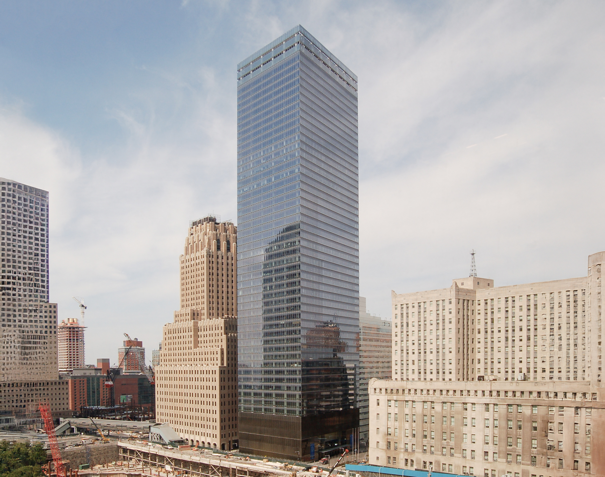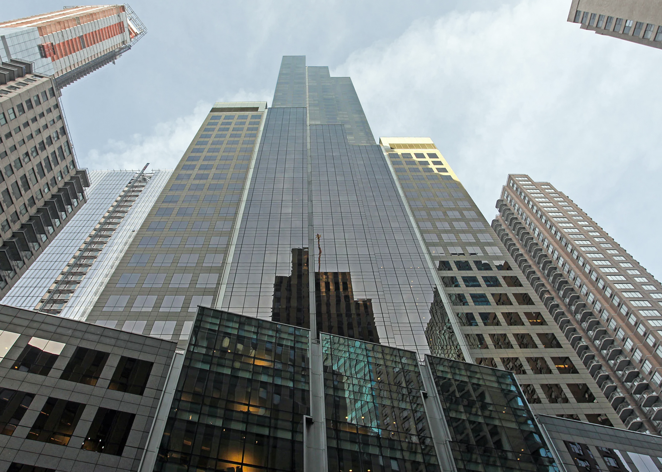The One Front Street Building is a Postmodernist skyscraper designed by Skidmore, Owings & Merrill, and built between 1979 and 1982 in San Francisco, CA.
One Front Street Building is not the only name you might know this building by though. Between 1980 and 2000 it was also known as Shaklee Terraces.
Its precise street address is One Front Street, San Francisco, CA. You can also find it on the map here.
In 2008 the One Front Street Building was awarded with the Recipient of San Francisco’s EARTH Award.
