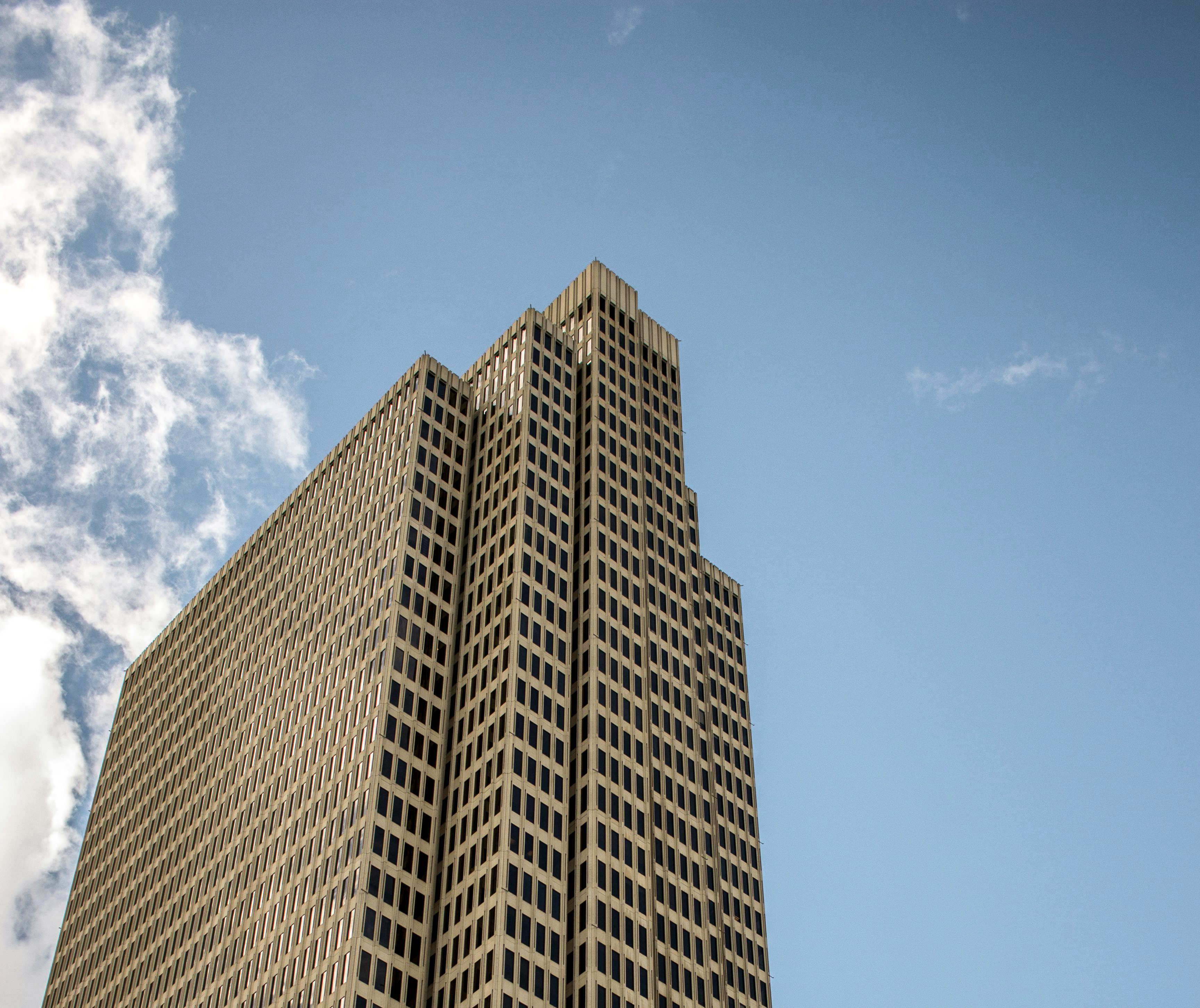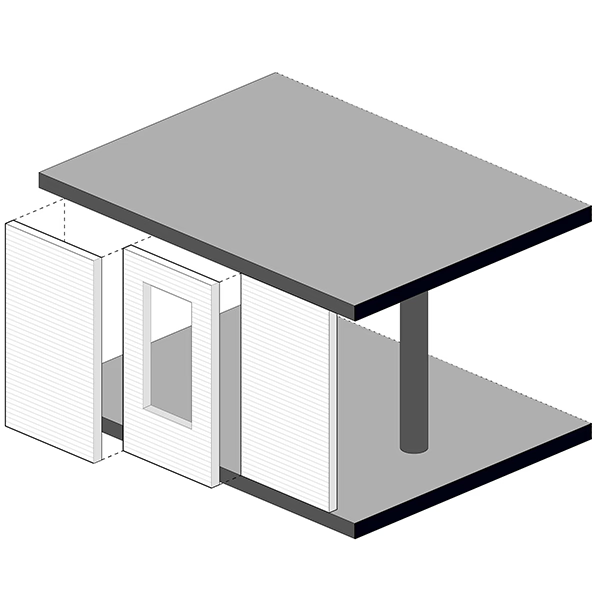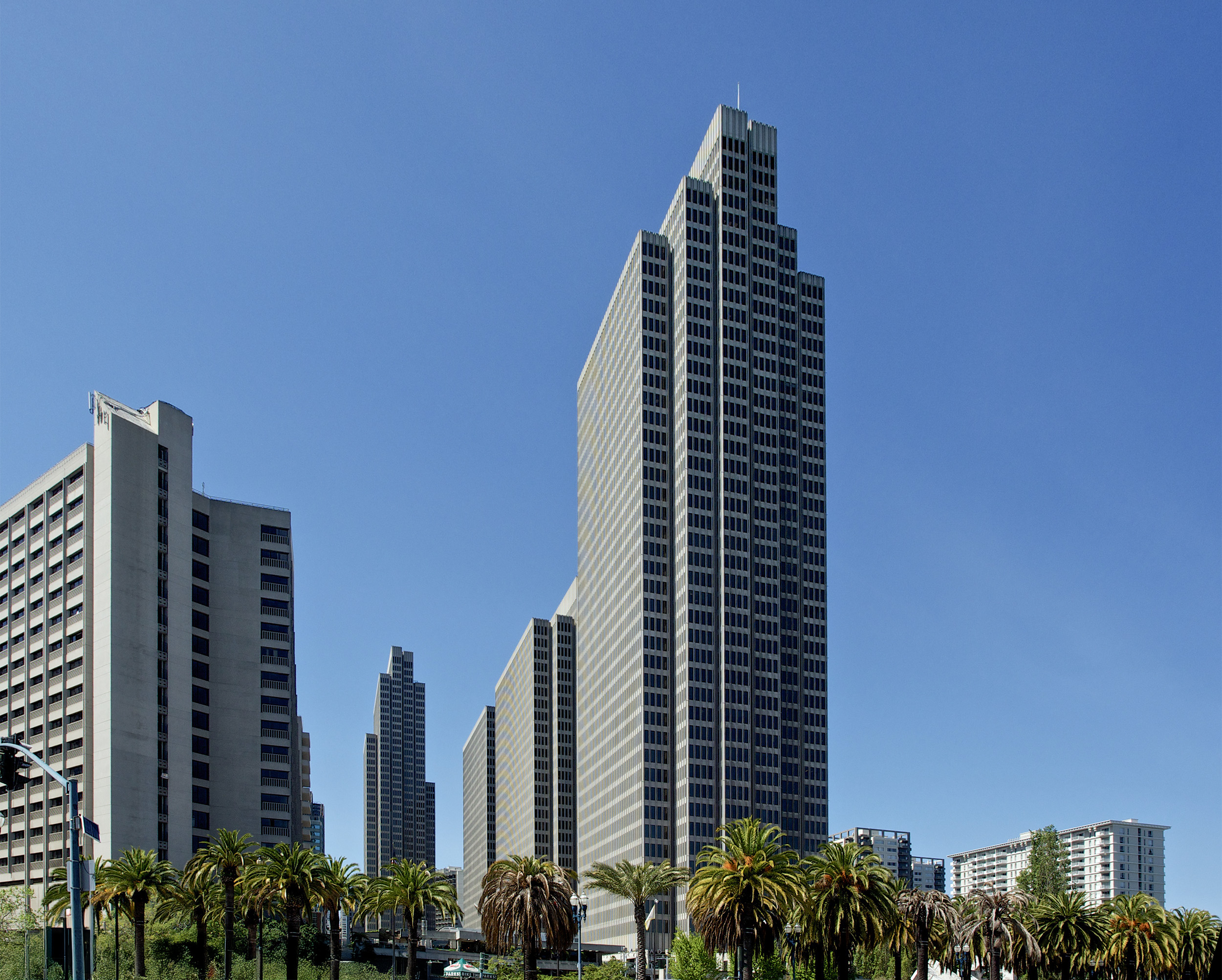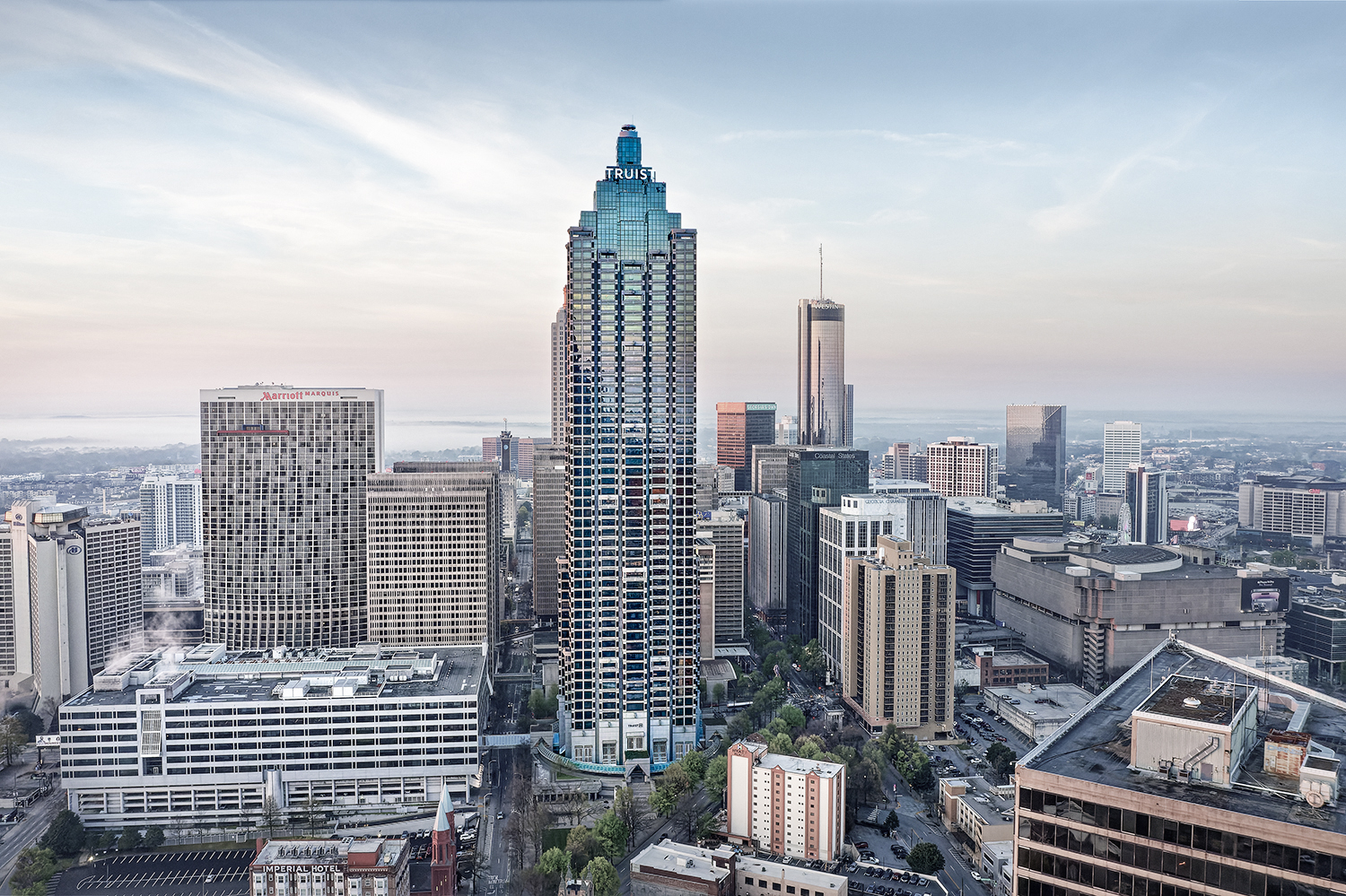The One Embarcadero Center is a Brutalist skyscraper designed by John Portman & Associates, and built between 1969 and 1971 in San Francisco, CA.
One Embarcadero Center is not the only name you might know this building by though. The building is, or has also been known as Security Pacific Tower.
Its precise street address is 355 Clay Street, San Francisco, CA. You can also find it on the map here.
The 45 floors of the building are distributed as follows: floors 1 to 3 are high-end retail stores, floors 4 to 41 are Class A office spaces, and floors 42 to 45 are engineering and mechanical spaces.
The building underwent a major restoration in 2020. The architect commissioned to undertake this restoration was Gensler.




