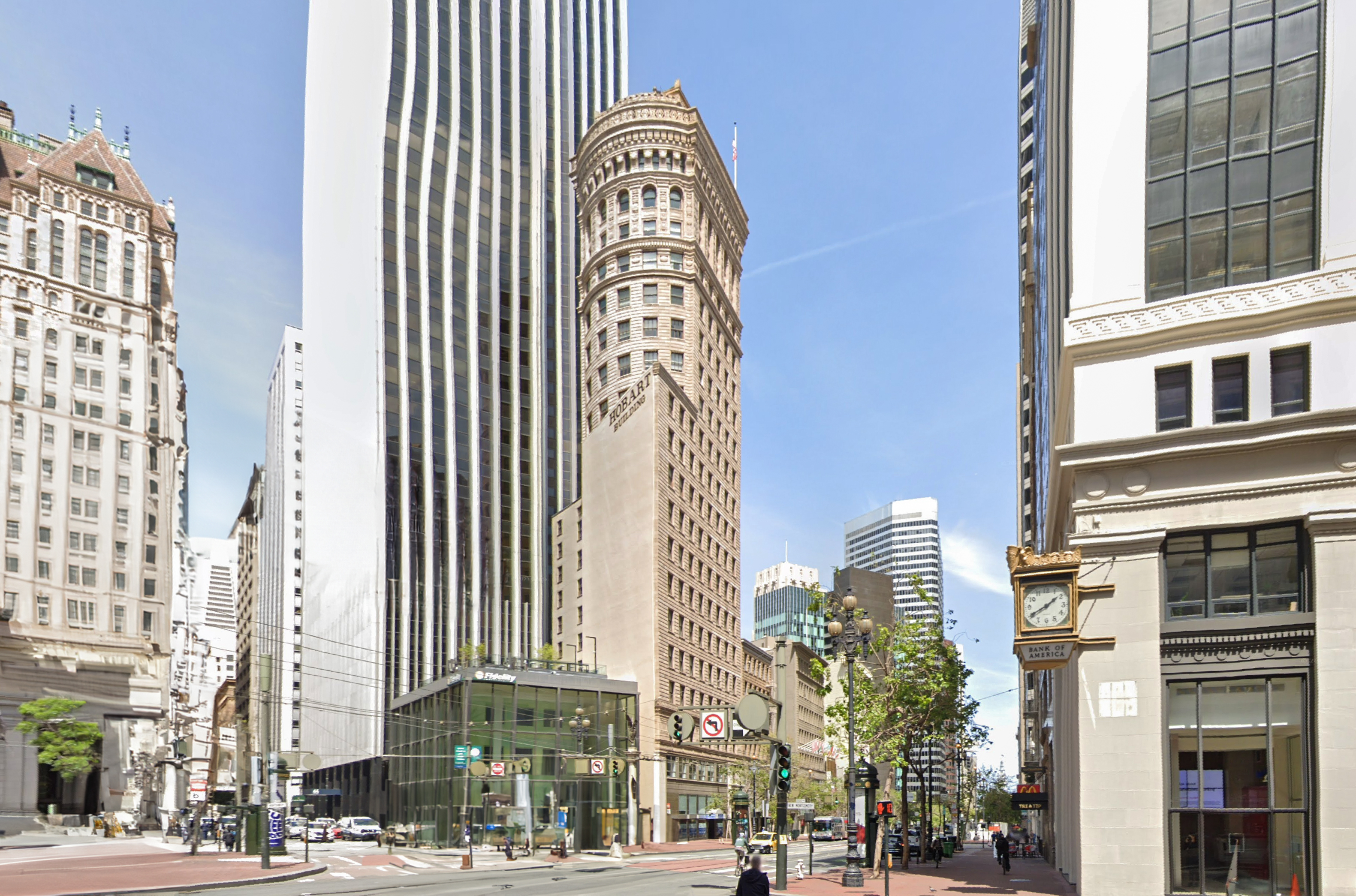The Hobart Building is a Neoclassic skyscraper designed by Willis Polk, and built between 1913 and 1914 in San Francisco, CA.
Its precise street address is 582–592 Market Street, San Francisco, CA. You can also find it on the map here.
The Hobart Building is a structure of significant importance both for the city of San Francisco and the United States as a nation. The building embodies the distinctive characteristic features of the time in which it was built and the Neoclassical style. Because of that, the Hobart Building was officially declared as a national landmark in 1983, and was included in the National Register of Historic Places in 2021.

