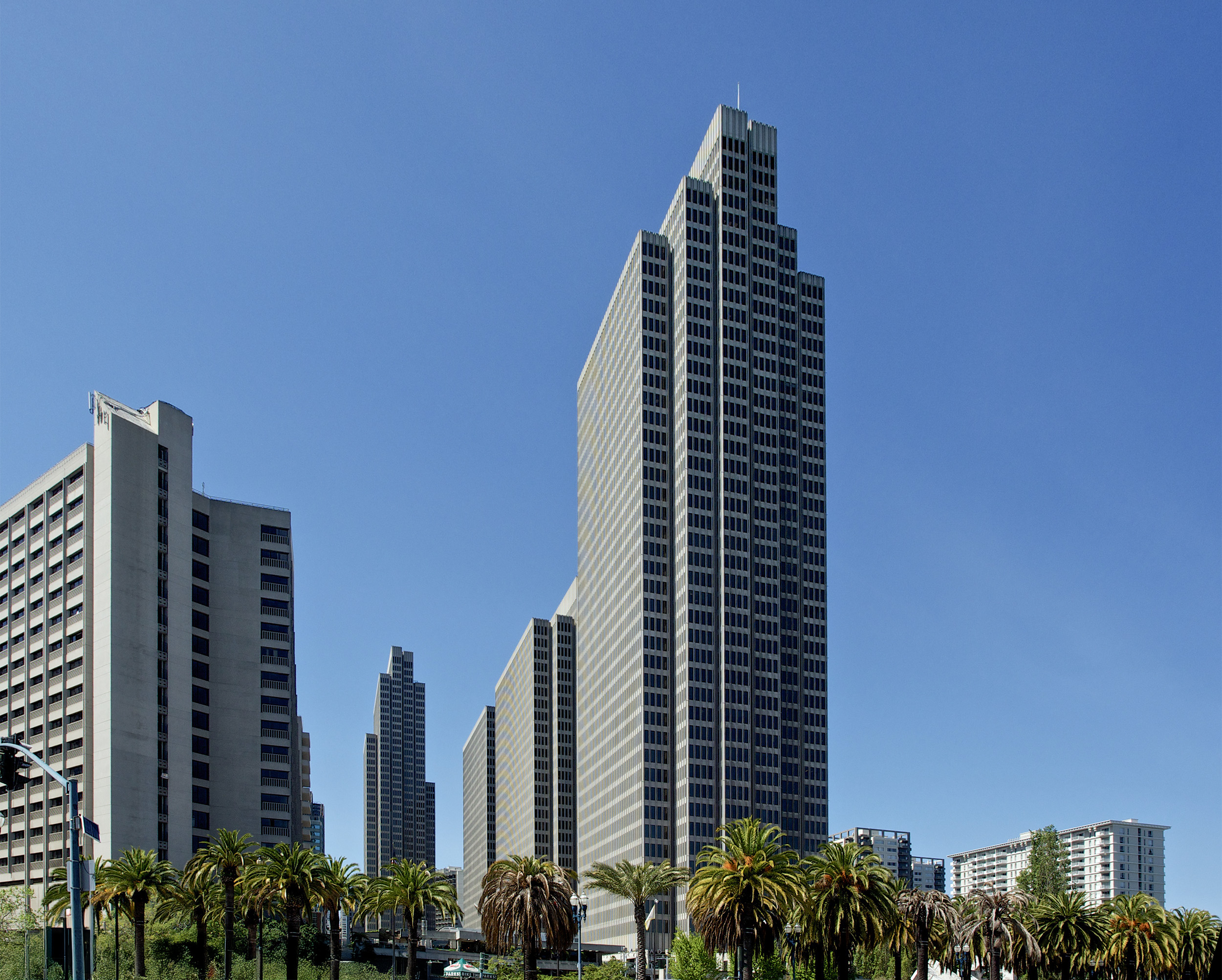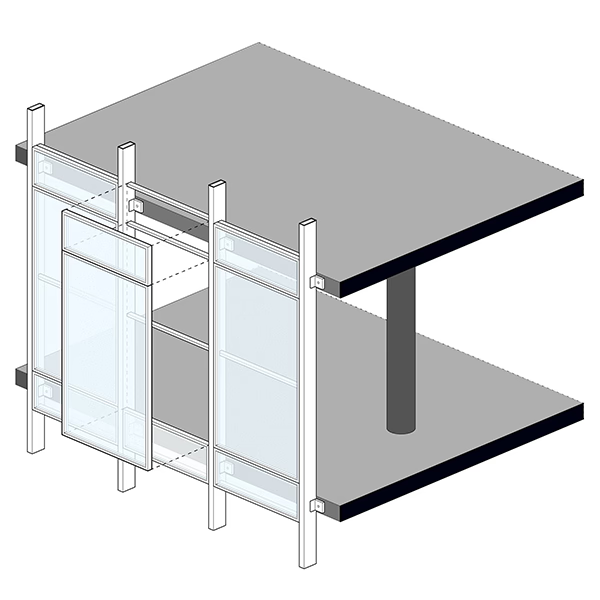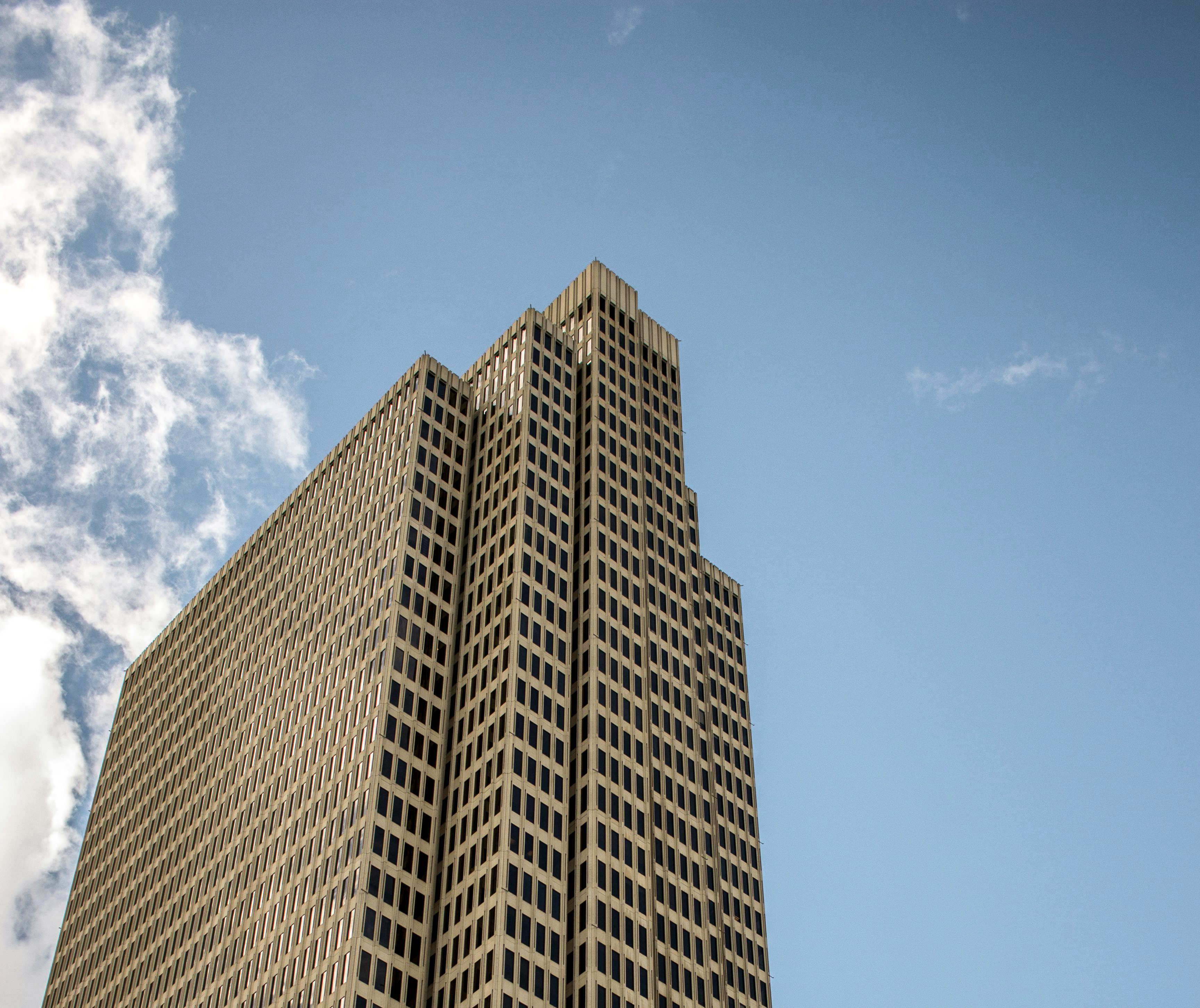The Four Embarcadero Center is a Brutalist skyscraper designed by John Portman & Associetes, with John Portman as lead architect, and built in 1982 in San Francisco, CA.
Its precise street address is 55 Clay Street, San Francisco, CA. You can also find it on the map here.
Four Embarcadero Center is part of the Embarcadero Center complex. Other buildings in the complex include One Embarcadero Center, the Two Embarcadero Center and the Three Embarcadero Center.



