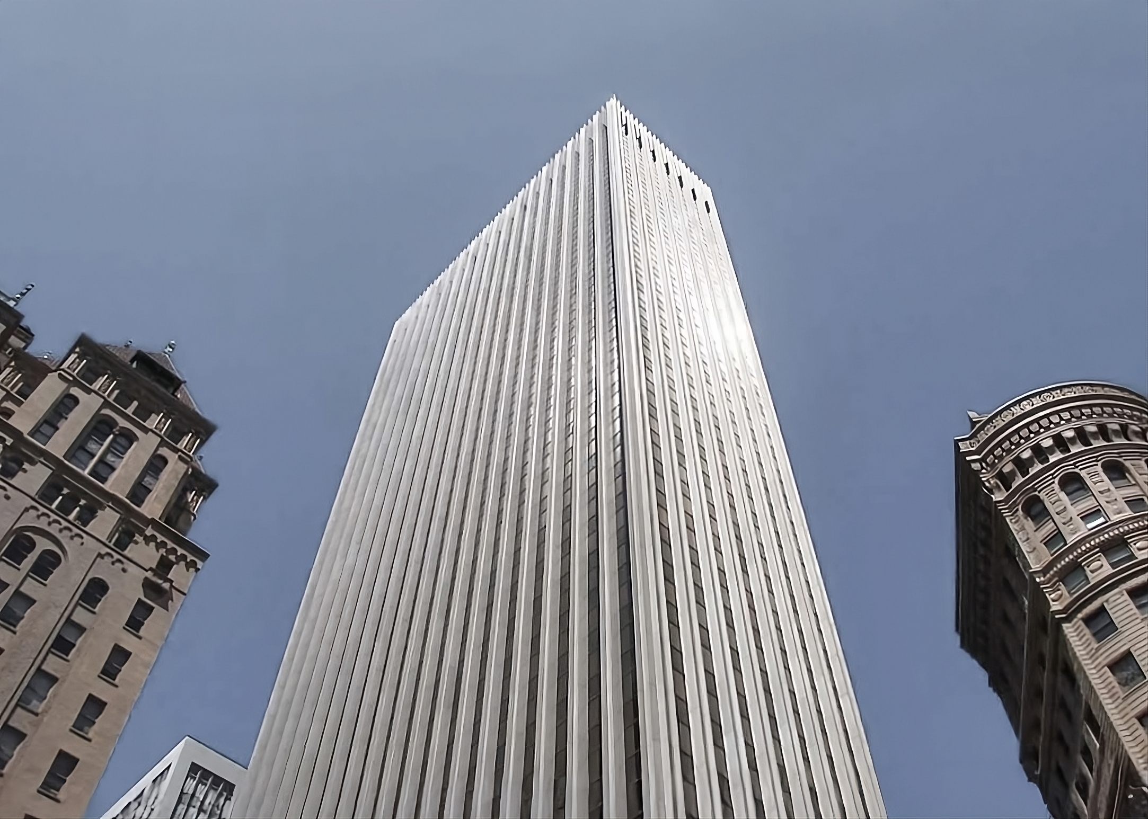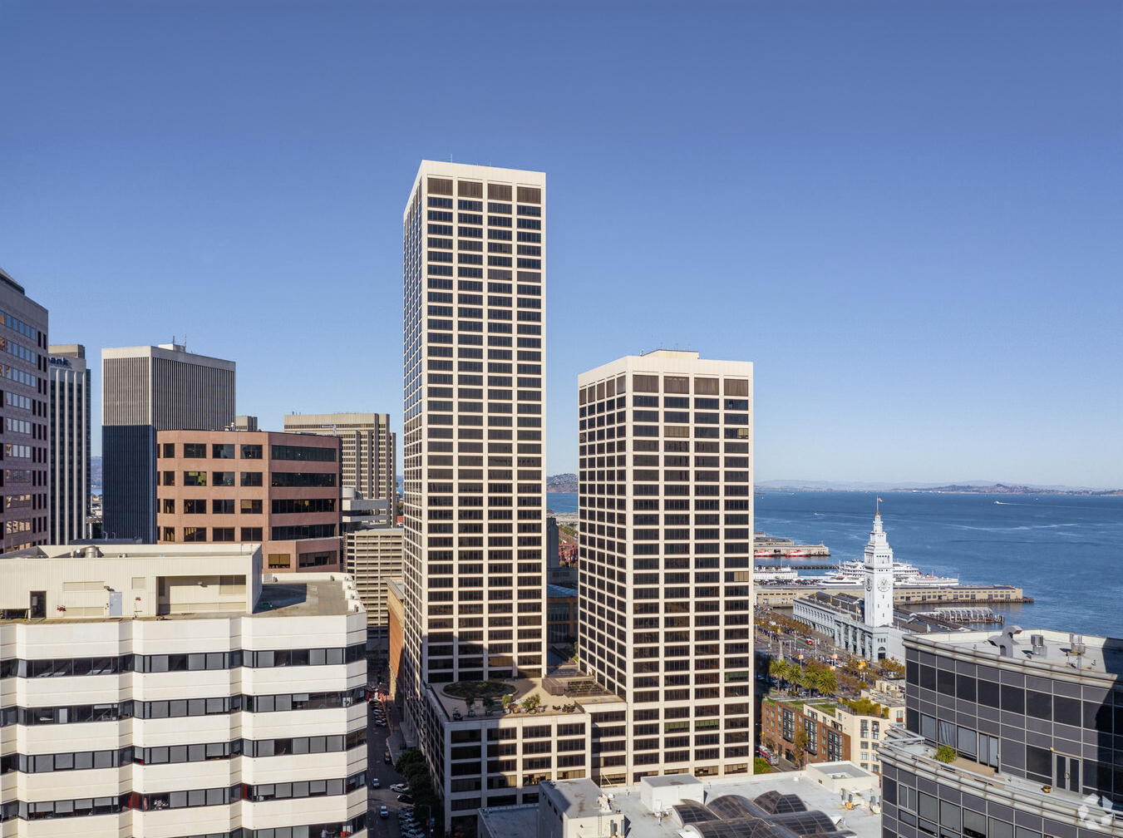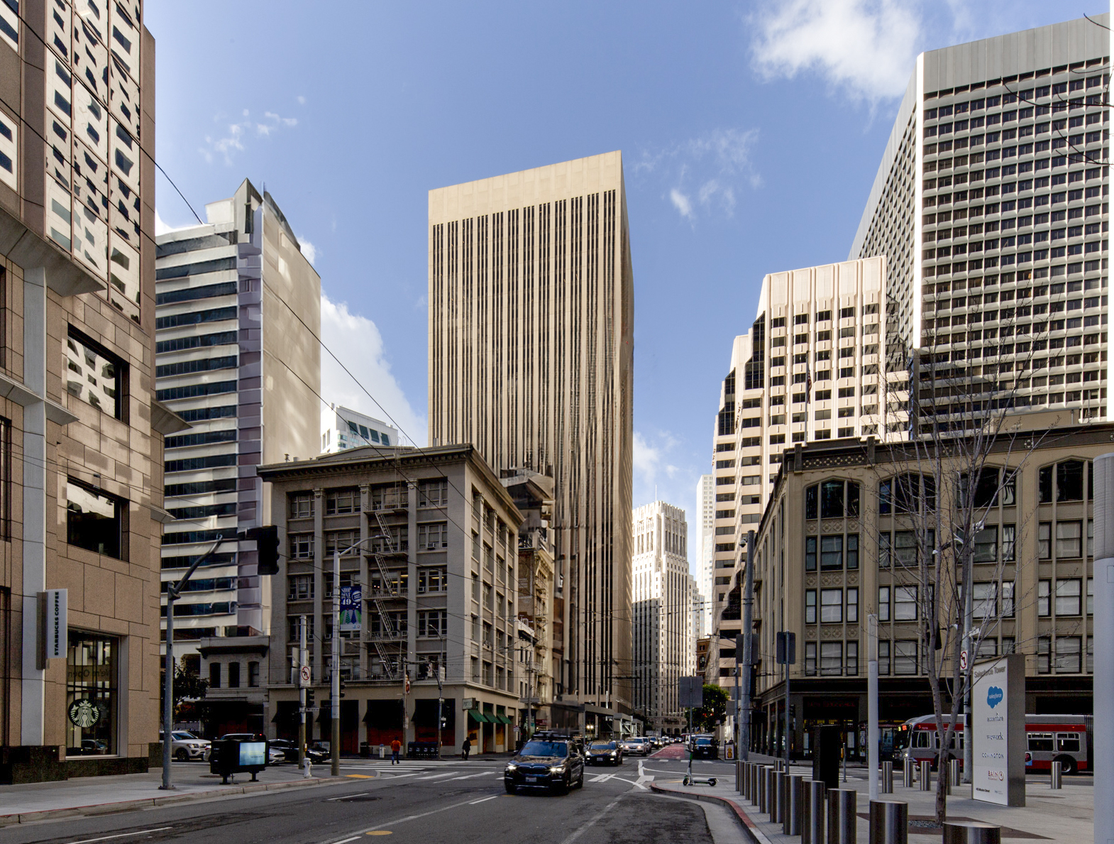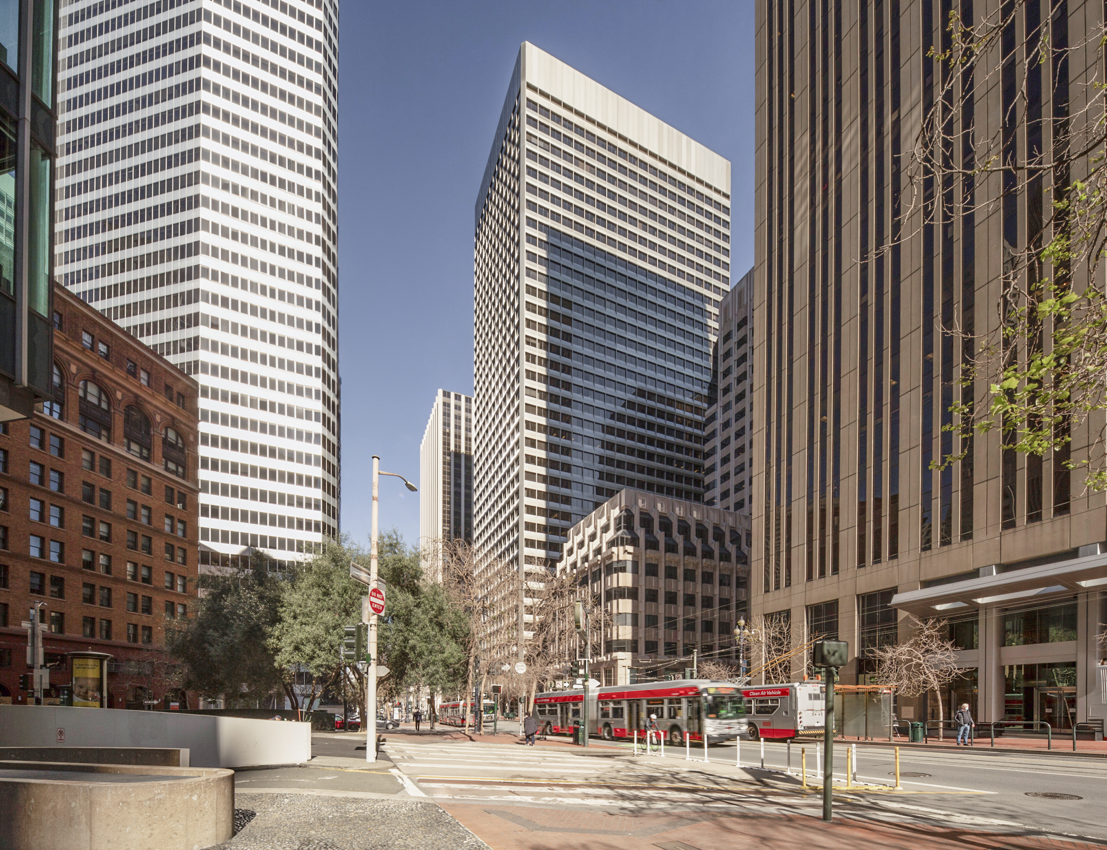The 44 Montgomery Street Building is an International Style skyscraper designed by John Graham & Company, and built between 1964 and 1967 in San Francisco, CA.
44 Montgomery Street Building is not the only name you might know this building by though. The building is, or has also been known as Wells Fargo Building.
Its precise street address is 44 Montgomery Street, San Francisco, CA. You can also find it on the map here.
The architect commissioned to undertake this restoration was Revel architecture & design.




