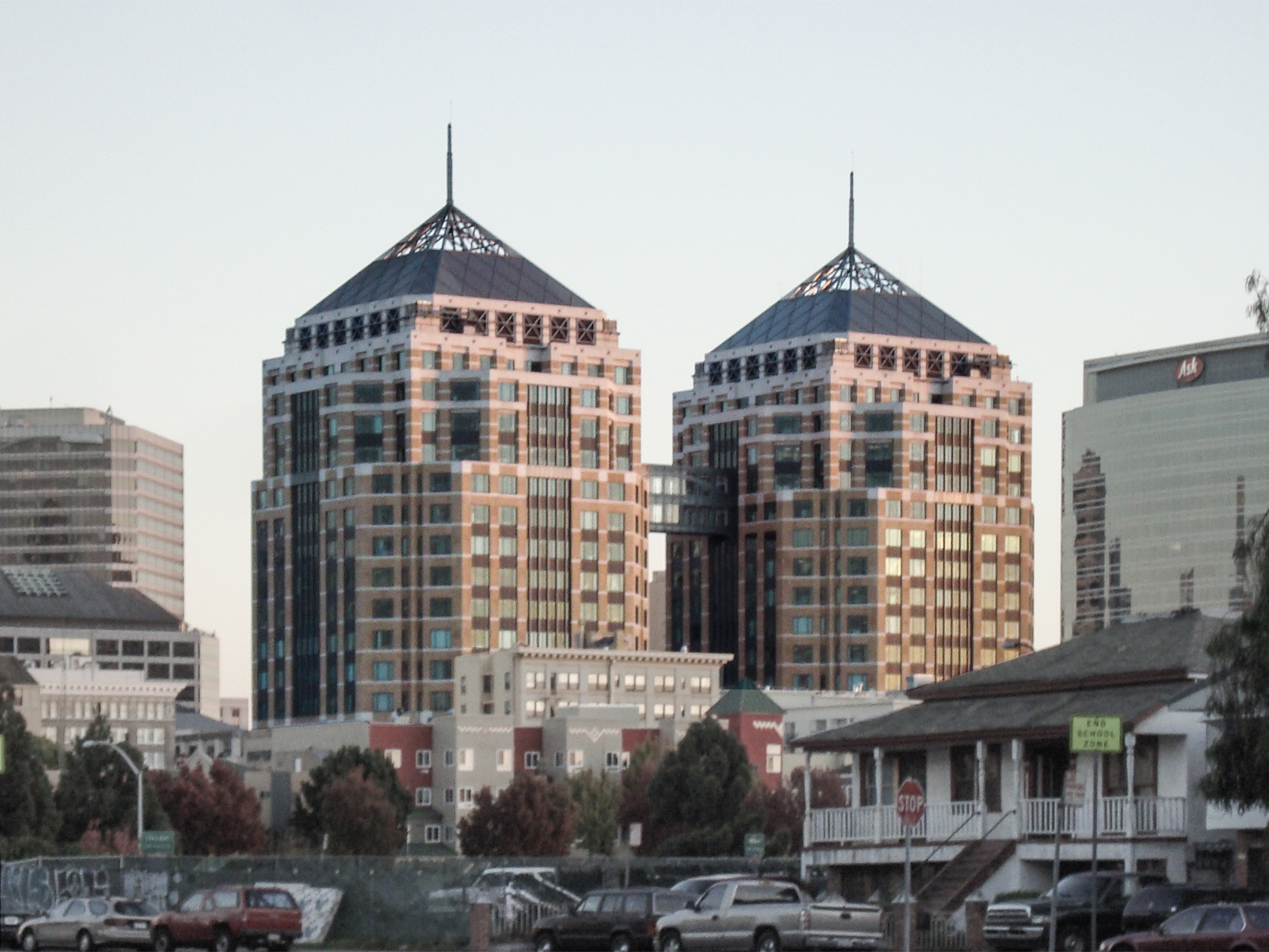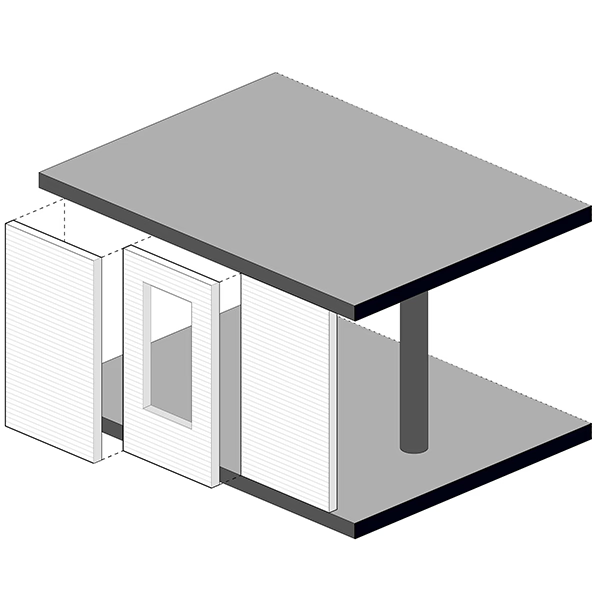The Ronald V. Dellums Federal Building is a Postmodernist skyscraper designed by Kaplan McLaughlin Diaz, in association with David Hobstetter, and built between 1993 and 1994, for a reported $180 million dollars, in Oakland, CA.
Its precise street address is 1301 Clay Street, Oakland, CA. You can also find it on the map here.
In 1998 the Ronald V. Dellums Federal Building was awarded with the TOBY Award.
The complex consists of two identical towers connected by a circular glass atrium that serves as a central space on the ground floor, and a two-story skybridge on the 13th and 14th floors. The atrium is accessed through a landscaped plaza delimited by two 5-story wings that connect to the towers.


