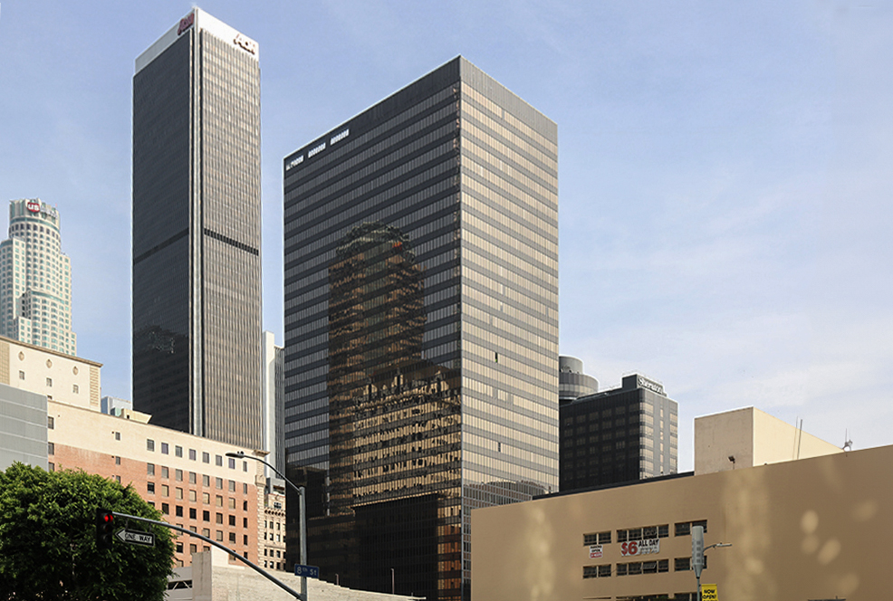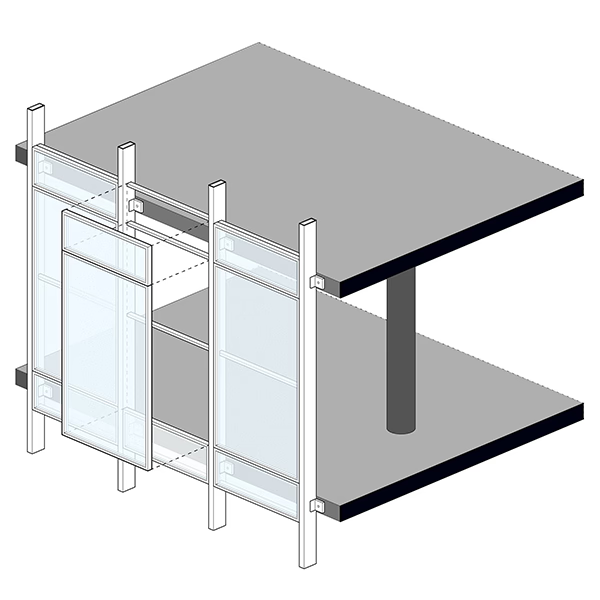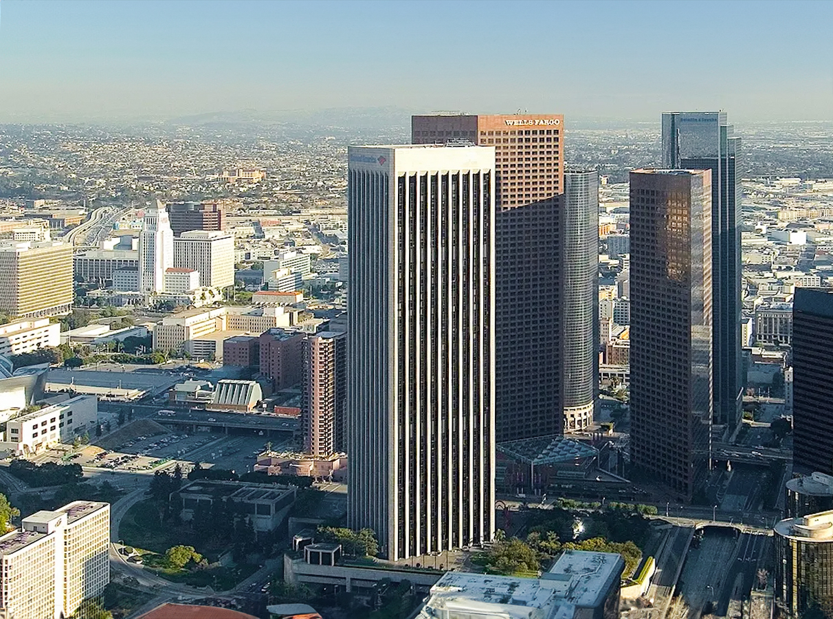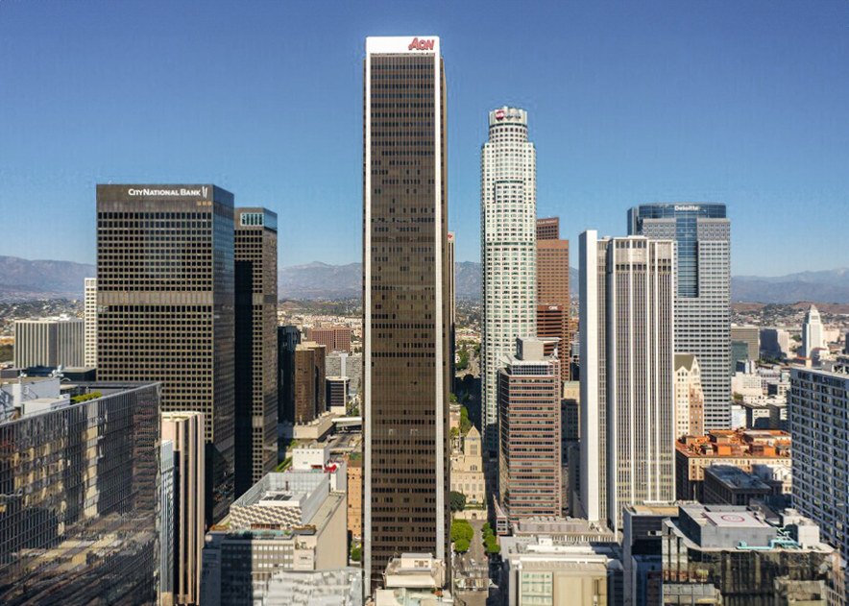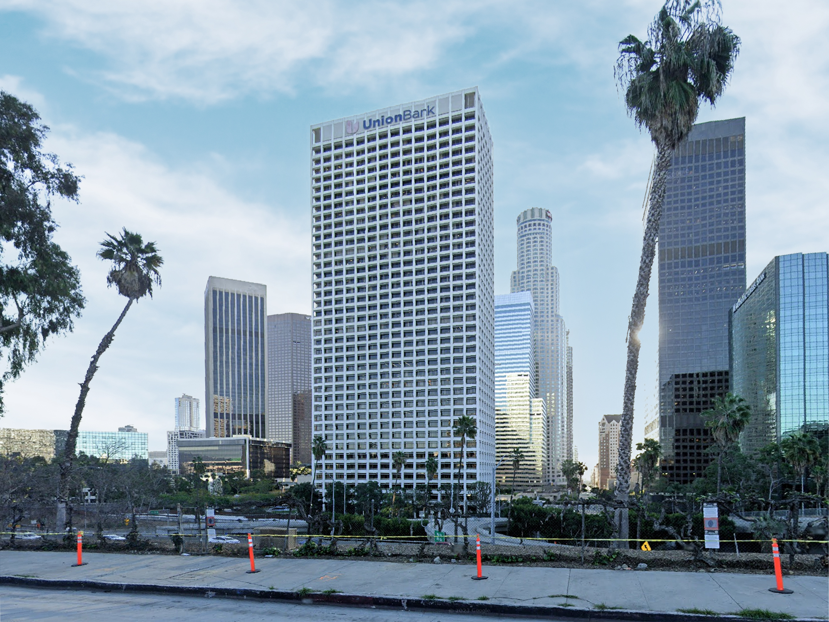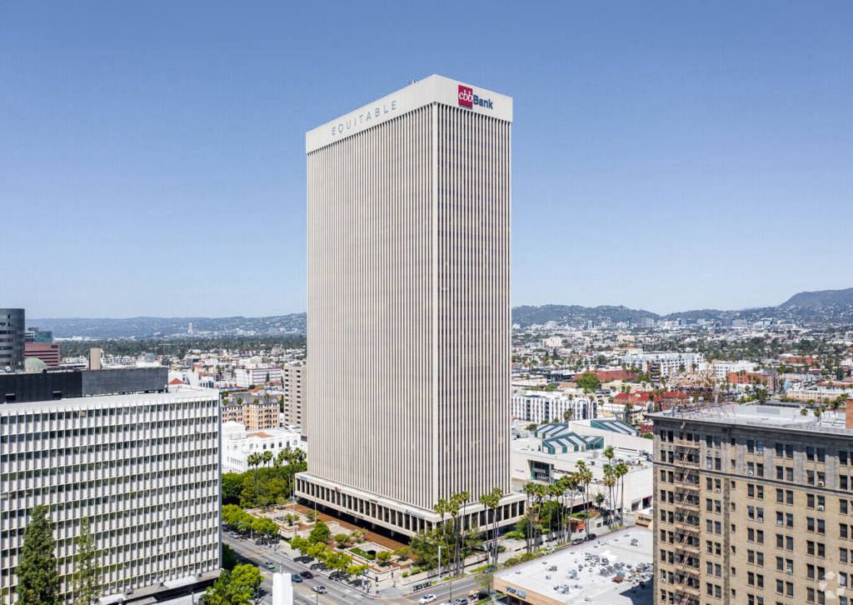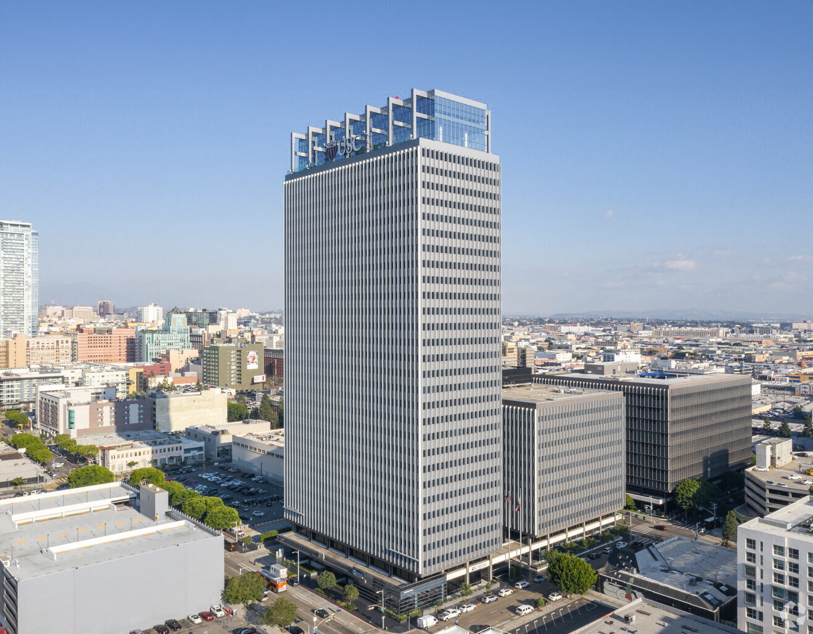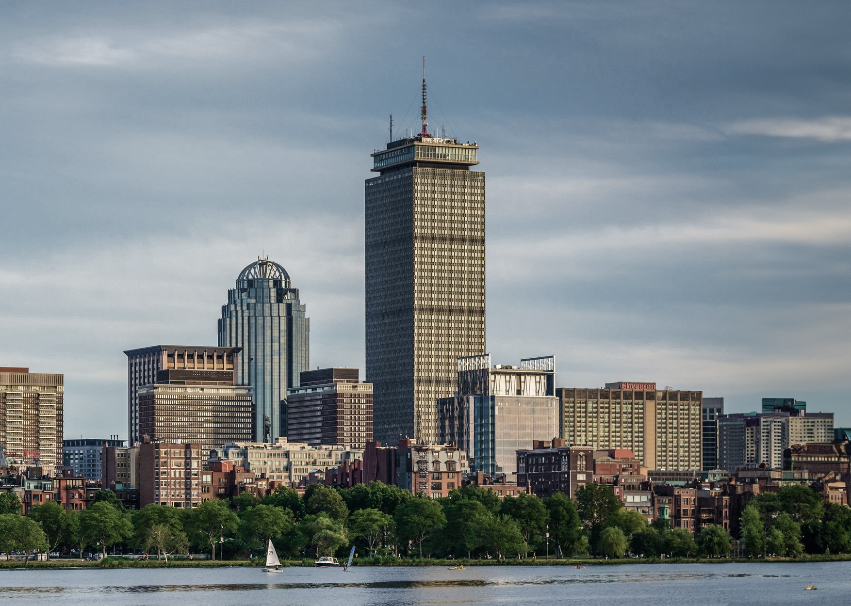The MCI Center is an International Style skyscraper designed by The Luckman Partnership, and built in 1973 in Los Angeles, CA.
MCI Center is not the only name you might know this building by though. It is common for companies to want to attach their names to iconic buildings when they move in, or for the general public to come up with nicknames, and this one is no exception. The MCI Center is also known, or has been known as, Broadway Plaza, Macy's Plaza, or 700 South Flower Street.
Its precise street address is 700-724 South Flower Street, Los Angeles, CA. You can also find it on the map here.
The building underwent a major restoration in 2013. The architect commissioned to undertake this restoration was Johnson Fain Architects.
