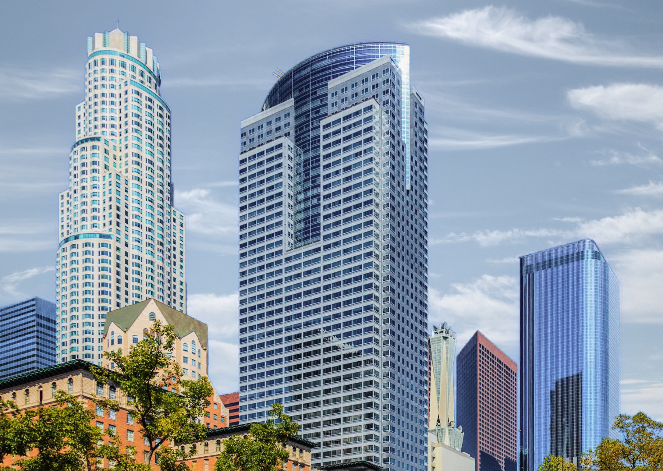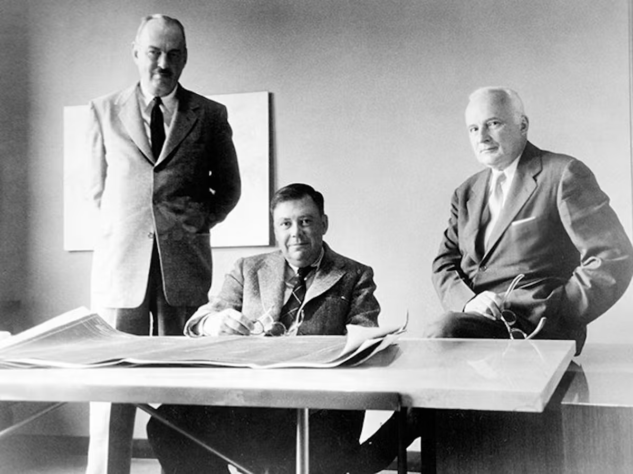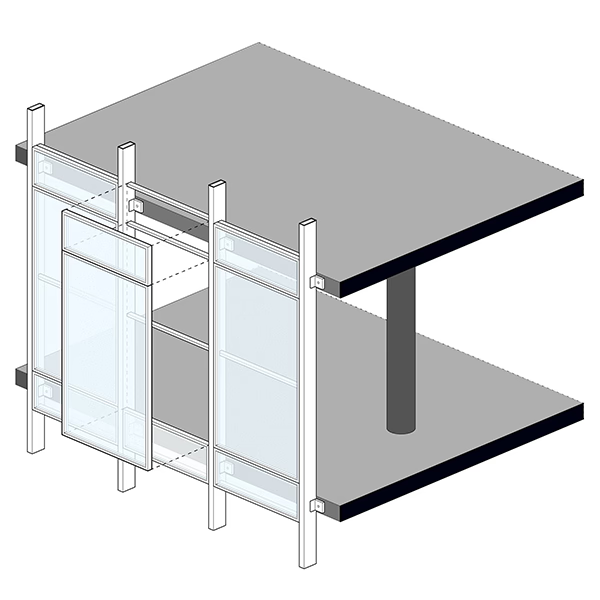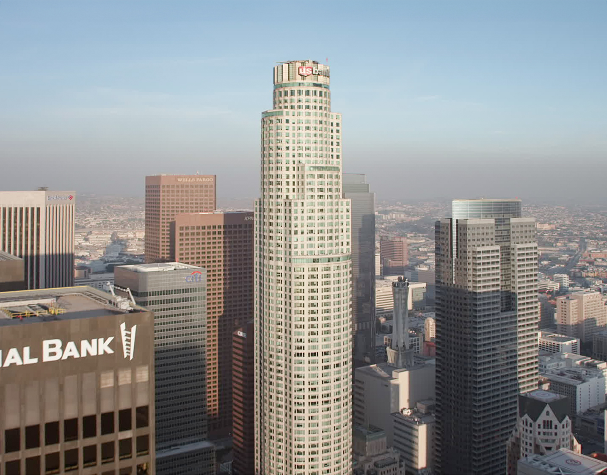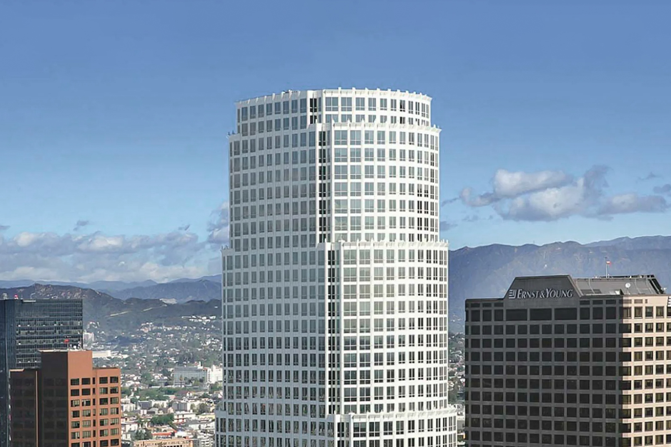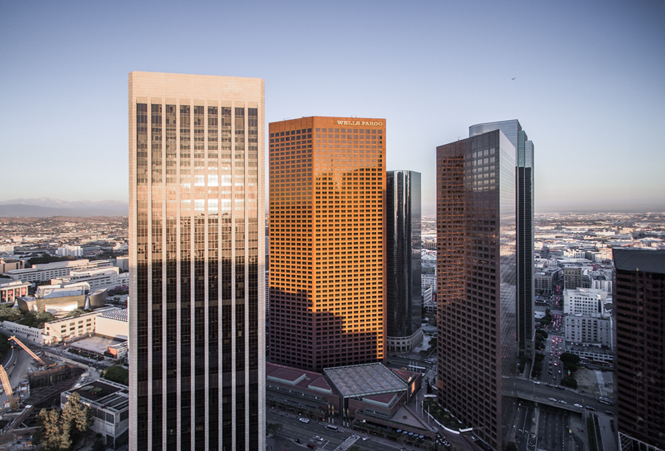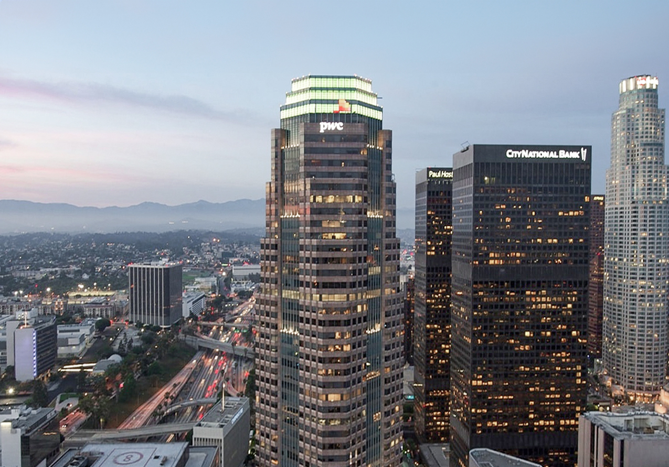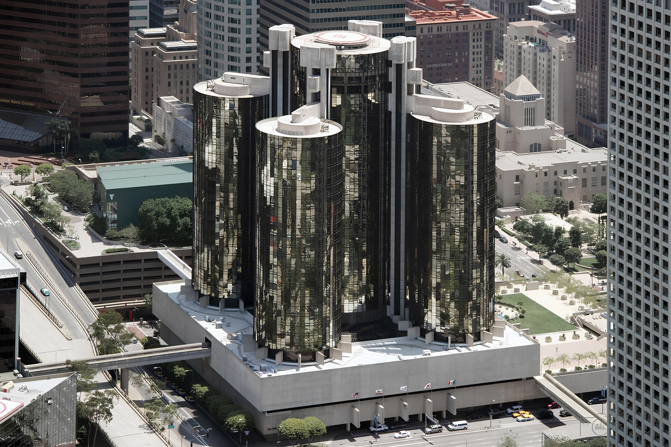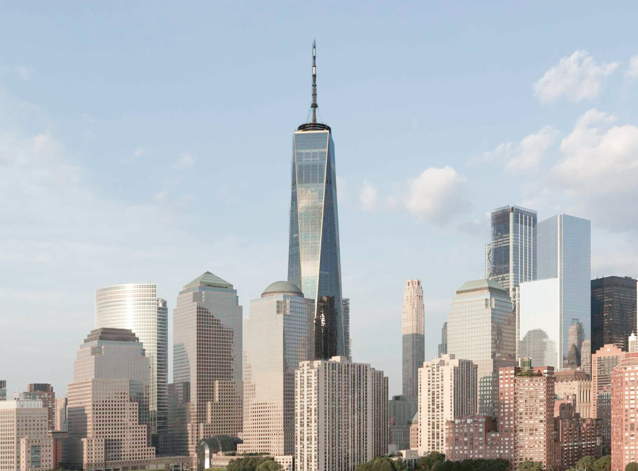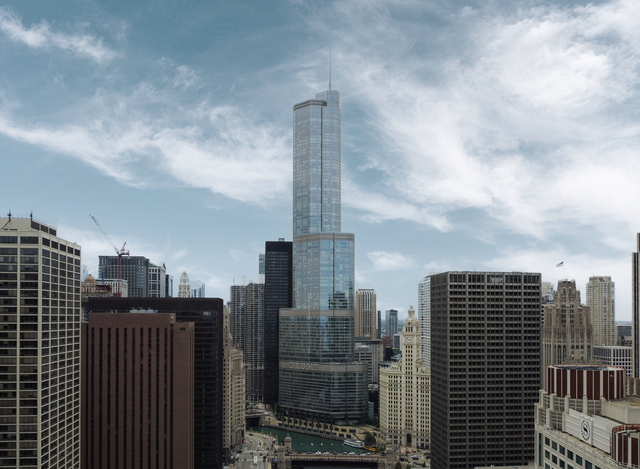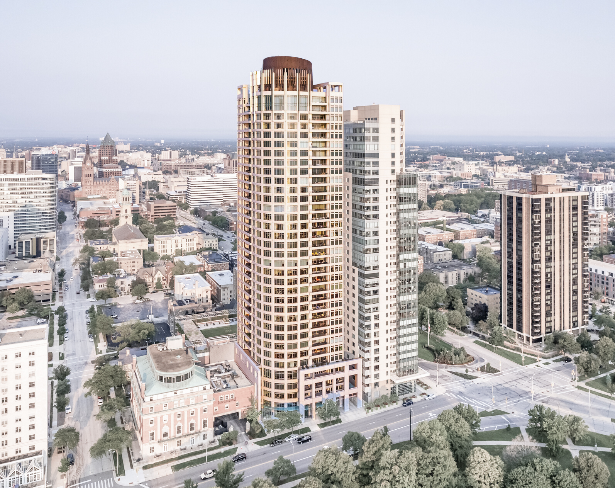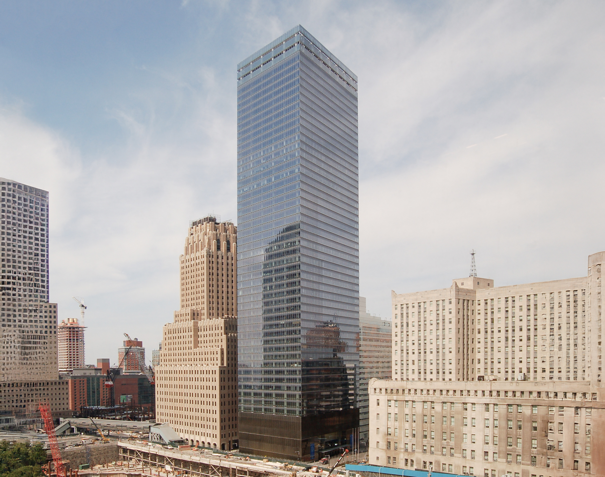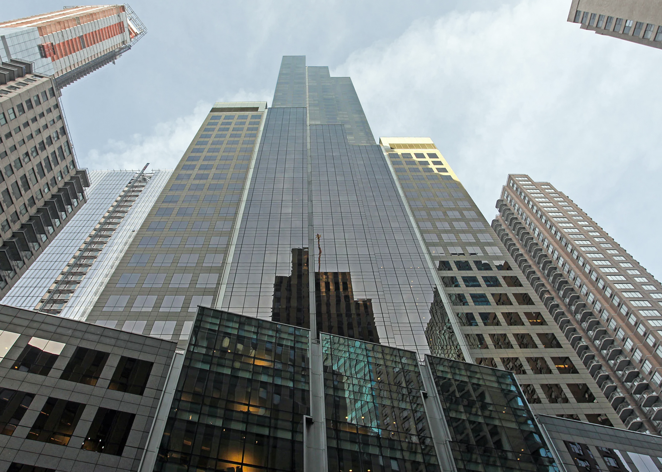The Gas Company Tower is a Postmodernist skyscraper designed by Skidmore, Owings & Merrill, with Richard Keating as lead architect, and built between 1988 and 1991 in Los Angeles, CA.
Gas Company Tower is not the only name you might know this building by though. The building is, or has also been known as SoCal Gas Center.
Its precise street address is 555 West 5th Street , Los Angeles, CA. You can also find it on the map here.
The Gas Company Tower has received multiple architecture awards for its architectural design since 1991. The following is a list of such prizes and awards:
- California Council of the American Institute of Architects: Merit Award in 1992
- LA Area Chamber of Commerce: Beautification Award in 1994
The lobby of the buidling is quite unique. It features a window wall which offers a unique view of a mural by Frank Stella titled "Dusk", which is actually not in the building, but painted on the side of the adjacent building.
Between the mural and the lobbty there's also a water installation made up by hundreds of small jets that align in rows and extend under the glass wall of the lobby through transparent strips on the floor.
