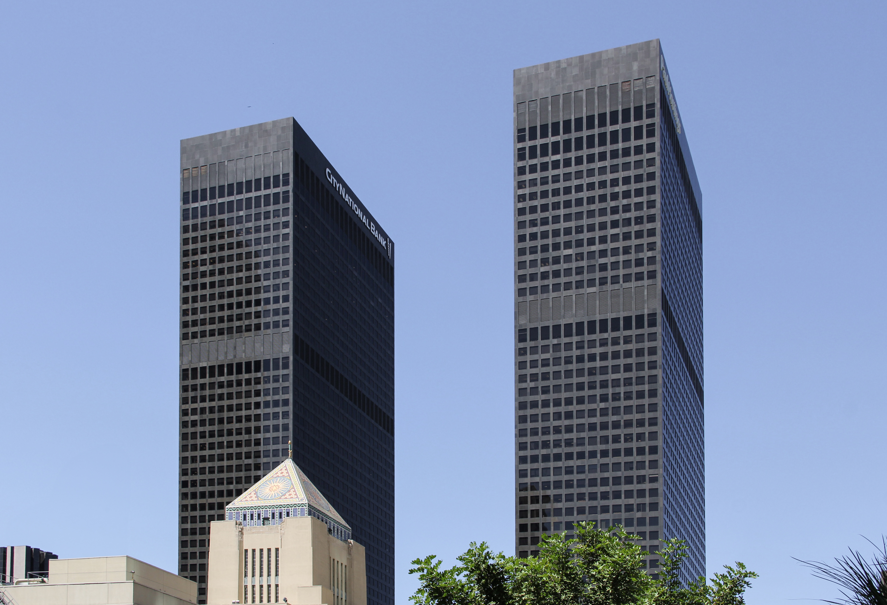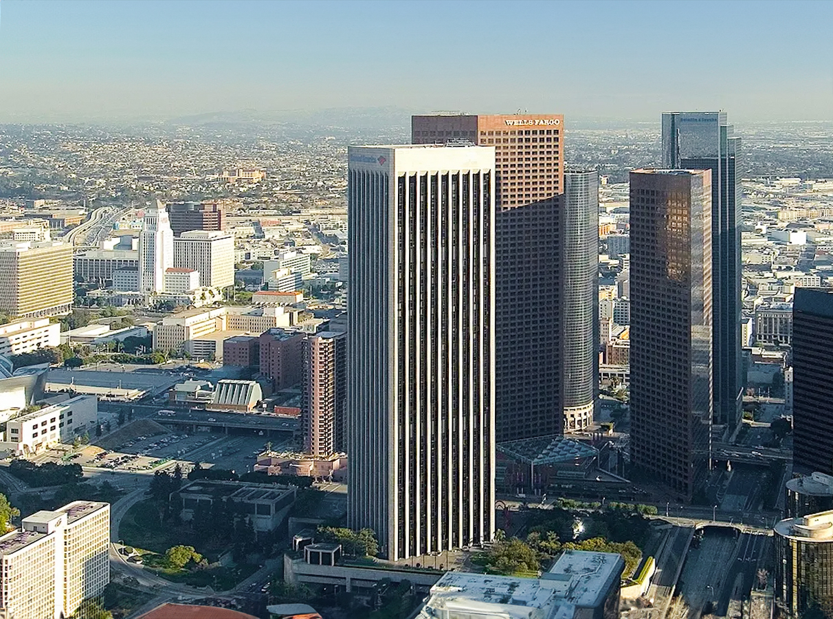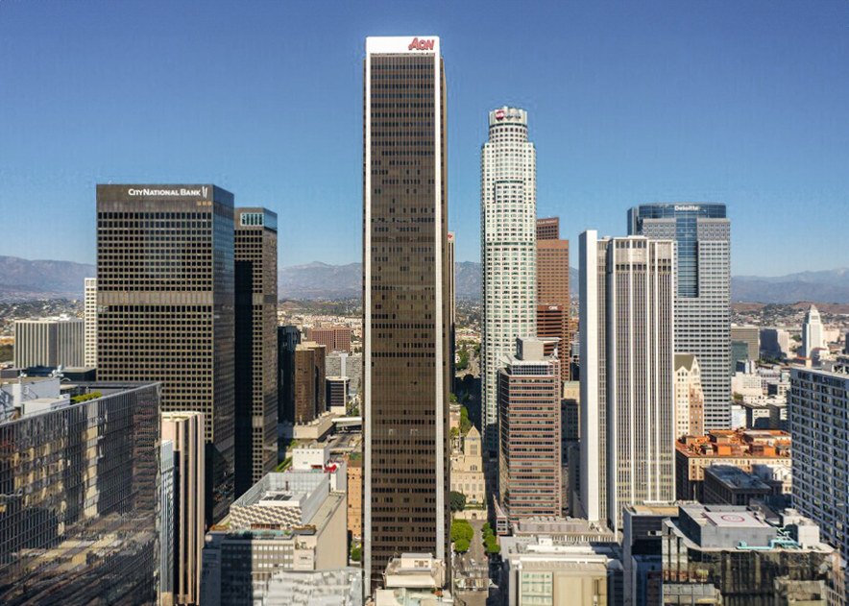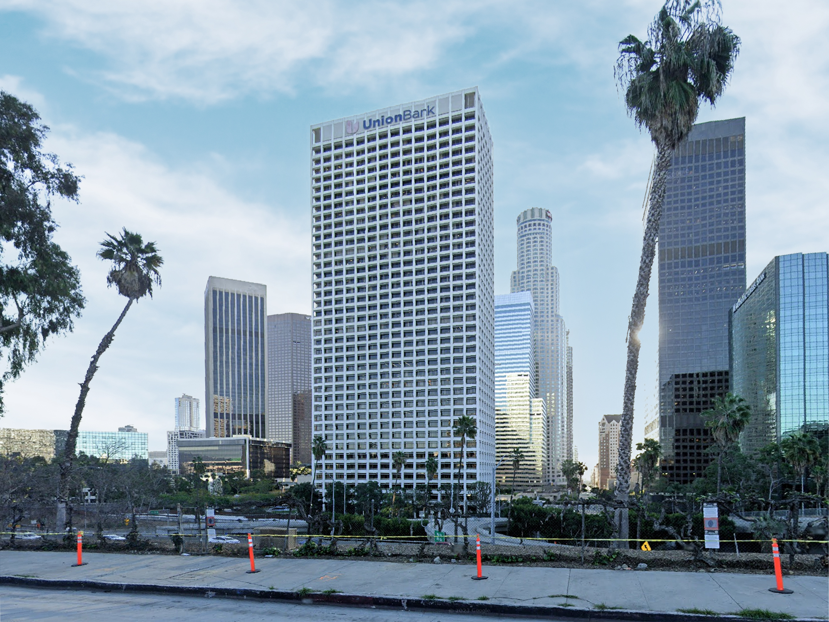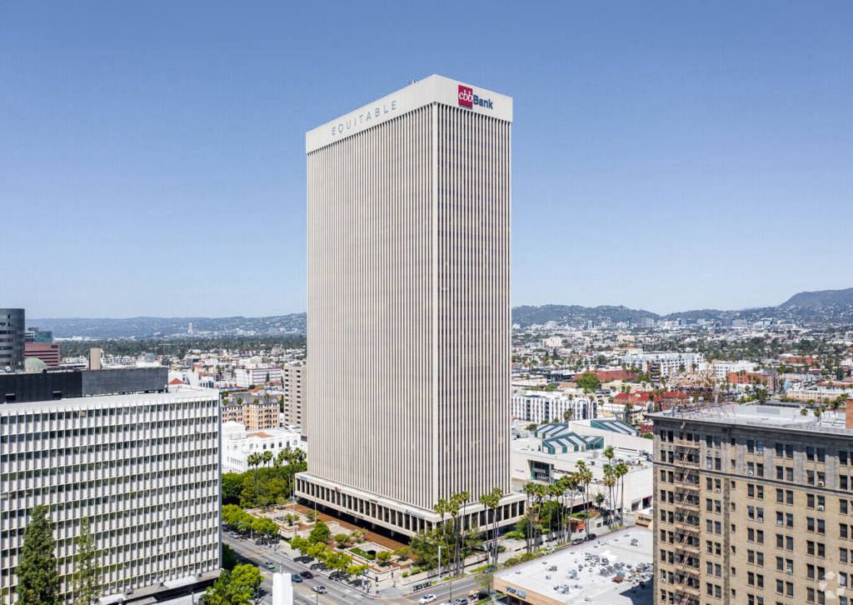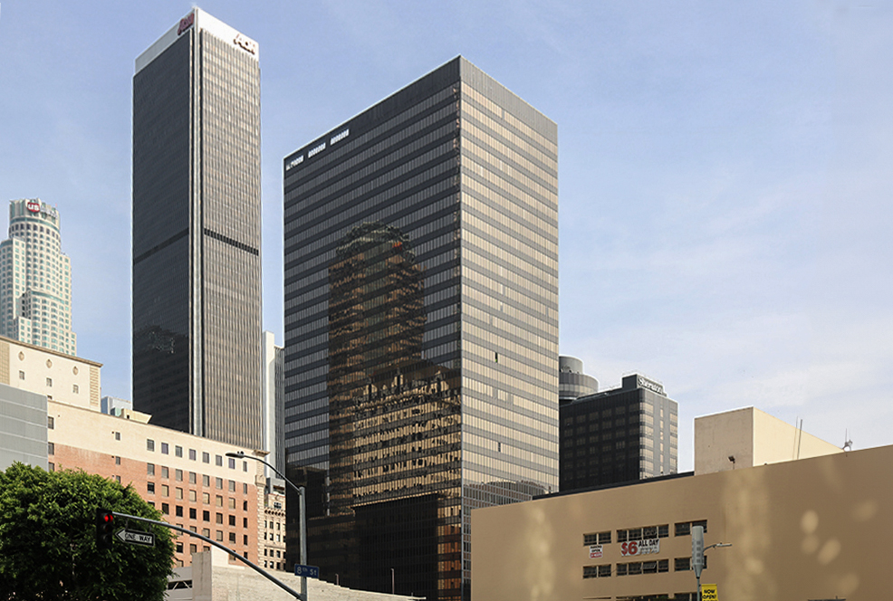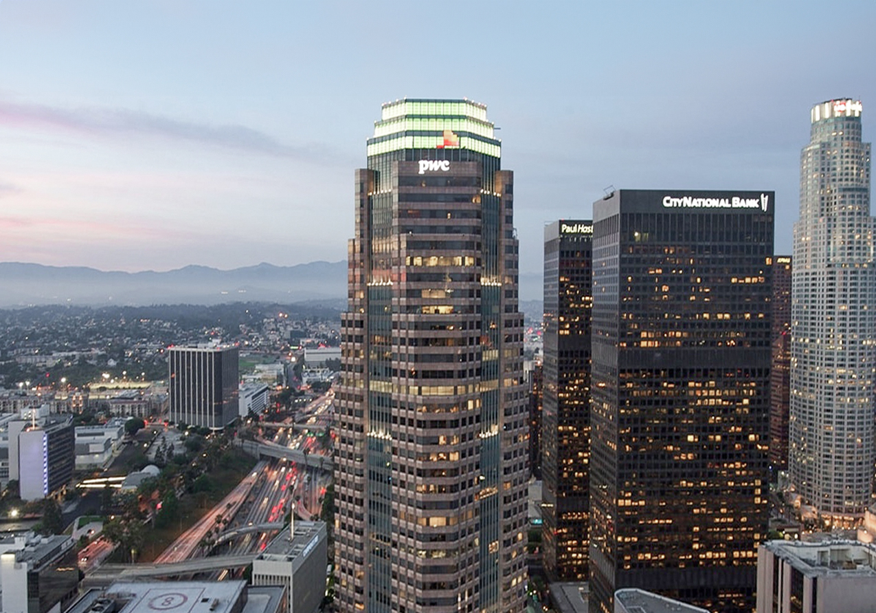The City National Plaza is an International Style skyscraper designed in 1969 by Albert C. Martin & Associates, and built between 1970 and 1972 in Los Angeles, CA.
City National Plaza is not the only name you might know this building by though. Between 1972 and 2013 it was also known as Arco Center.
Its precise street address is 505-555 South Flower Street, Los Angeles, CA. You can also find it on the map here.
City National Plaza is a complex featuring two 213-meter-tall towers, the City National Tower and the Paul Hastings Tower, along with a single-story plaza level building.
The building has been restored 3 times over the years to ensure its conservation and adaptation to the pass of time. The main restoration works happened in 2004, 2016 and 2018.
