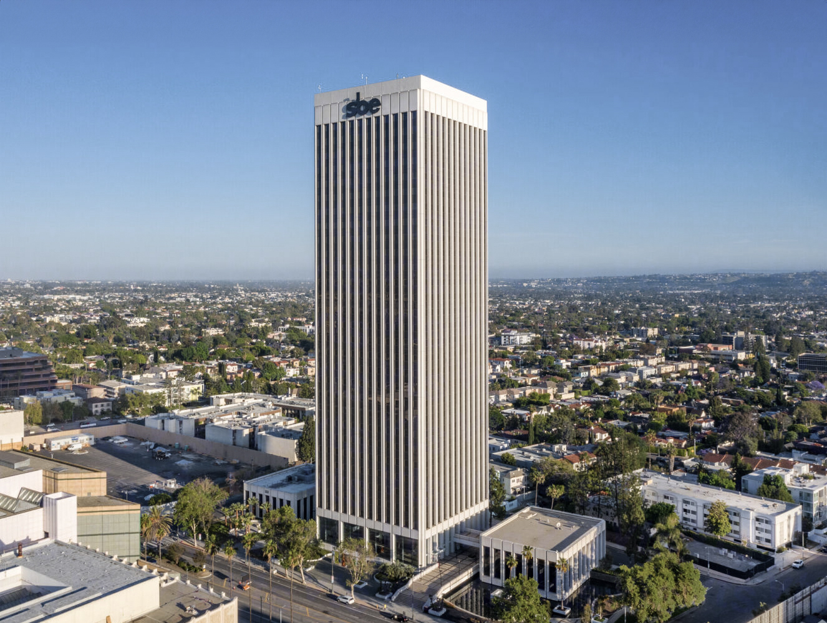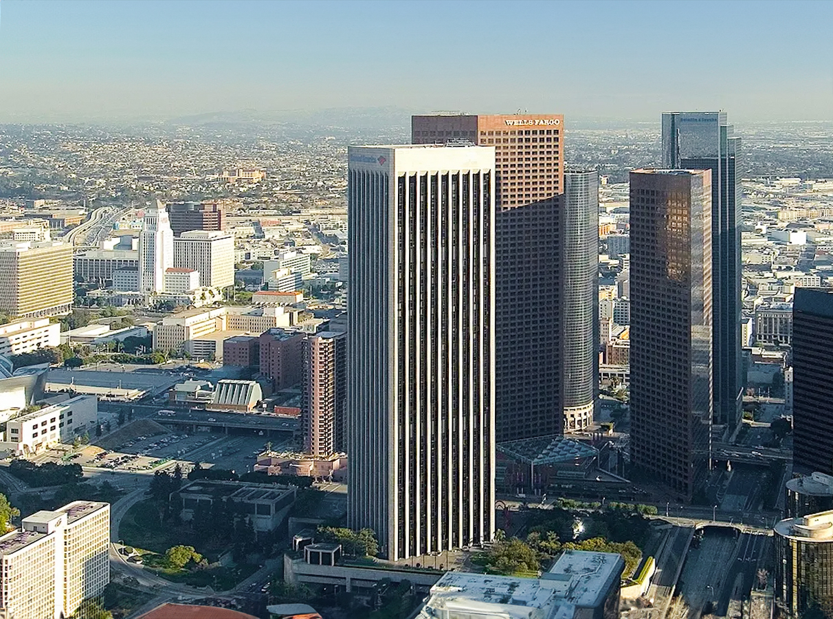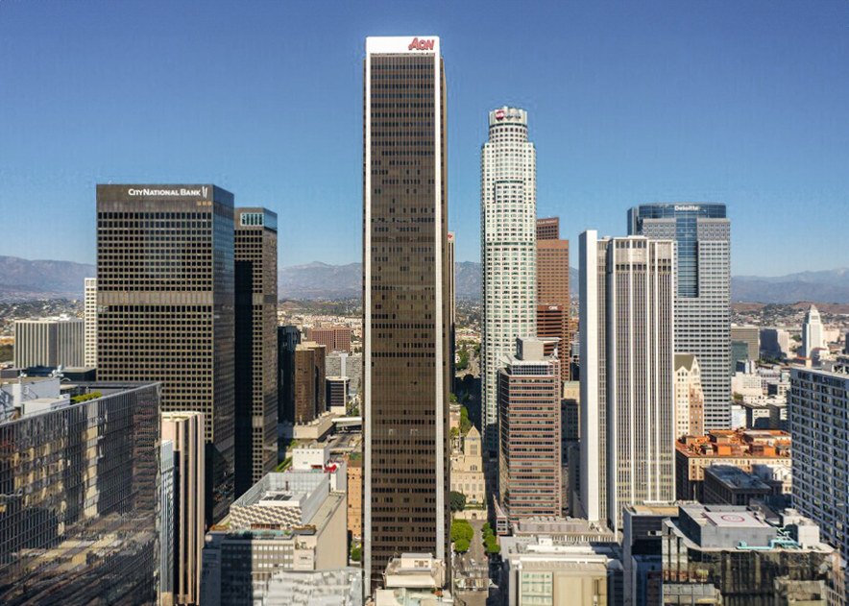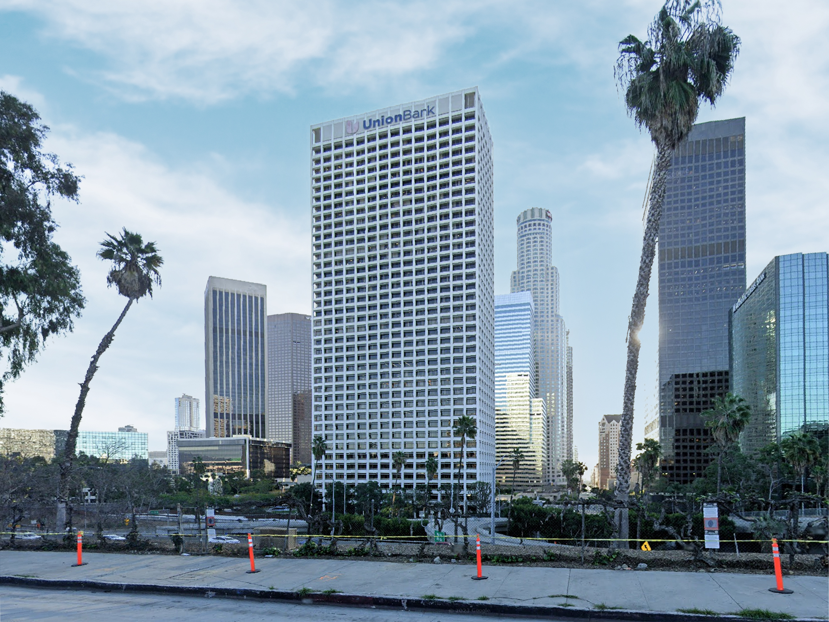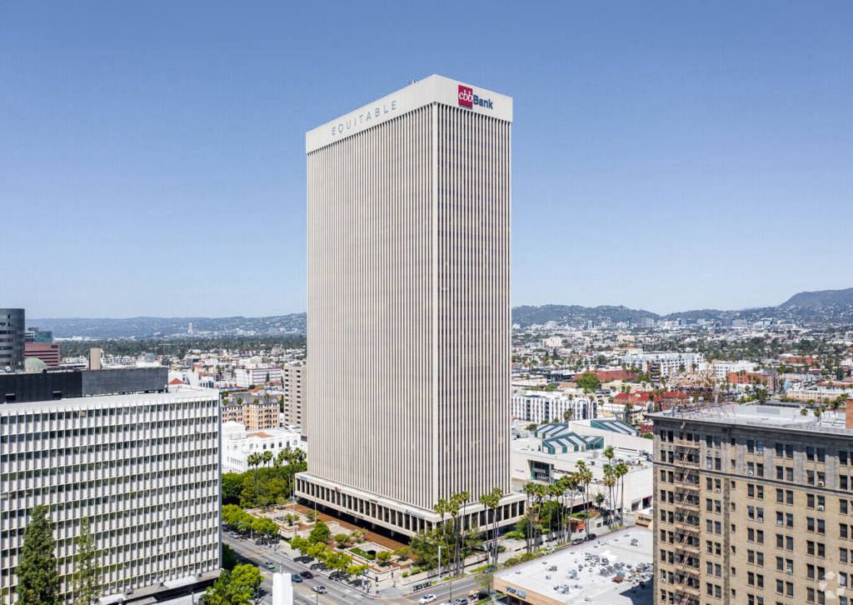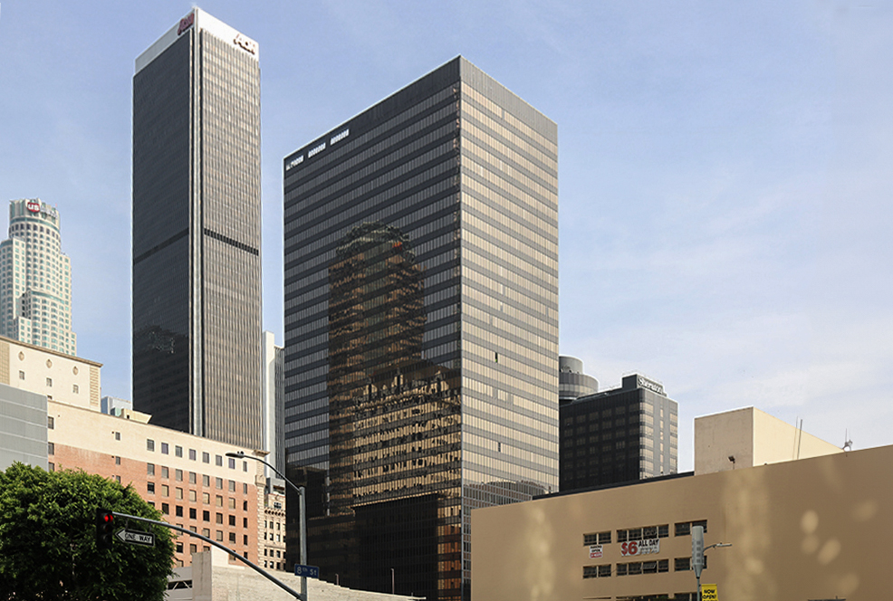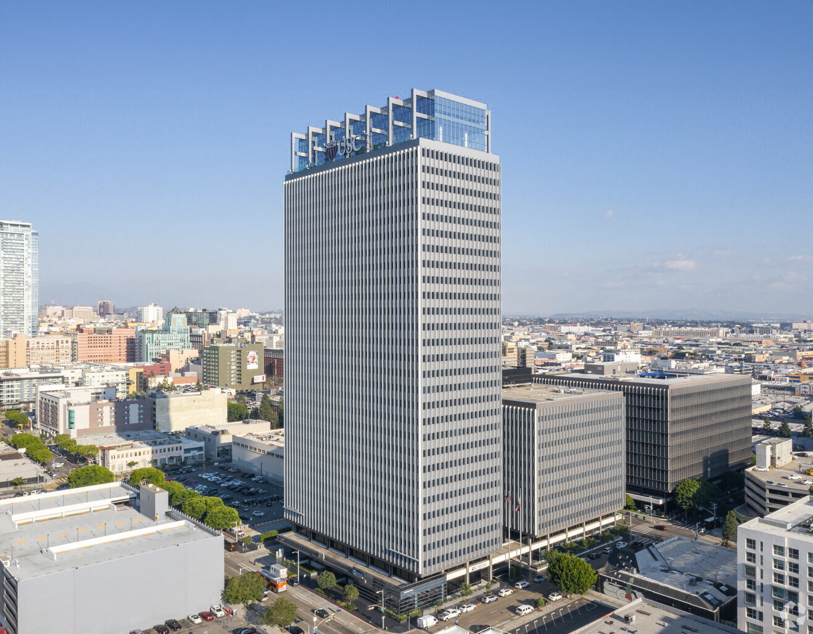The 5900 Wilshire Building is an International Style skyscraper designed by William Pereira & Associates, with Gin Wong as lead architect, in association with Welton Becket and Associates, and built between 1968 and 1971 in Los Angeles, CA.
5900 Wilshire Building is not the only name you might know this building by though. It is common for companies to want to attach their names to iconic buildings when they move in, or for the general public to come up with nicknames, and this one is no exception. The 5900 Wilshire Building is also known, or has been known as, People's Bank Building, or Mutual Benefit Life Building.
Its precise street address is 5900 Wilshire Boulevard, Los Angeles, CA. You can also find it on the map here.
The building has been restored 2 times over the years to ensure its conservation and adaptation to the pass of time. The main restoration works happened in 2007 and 2020.
