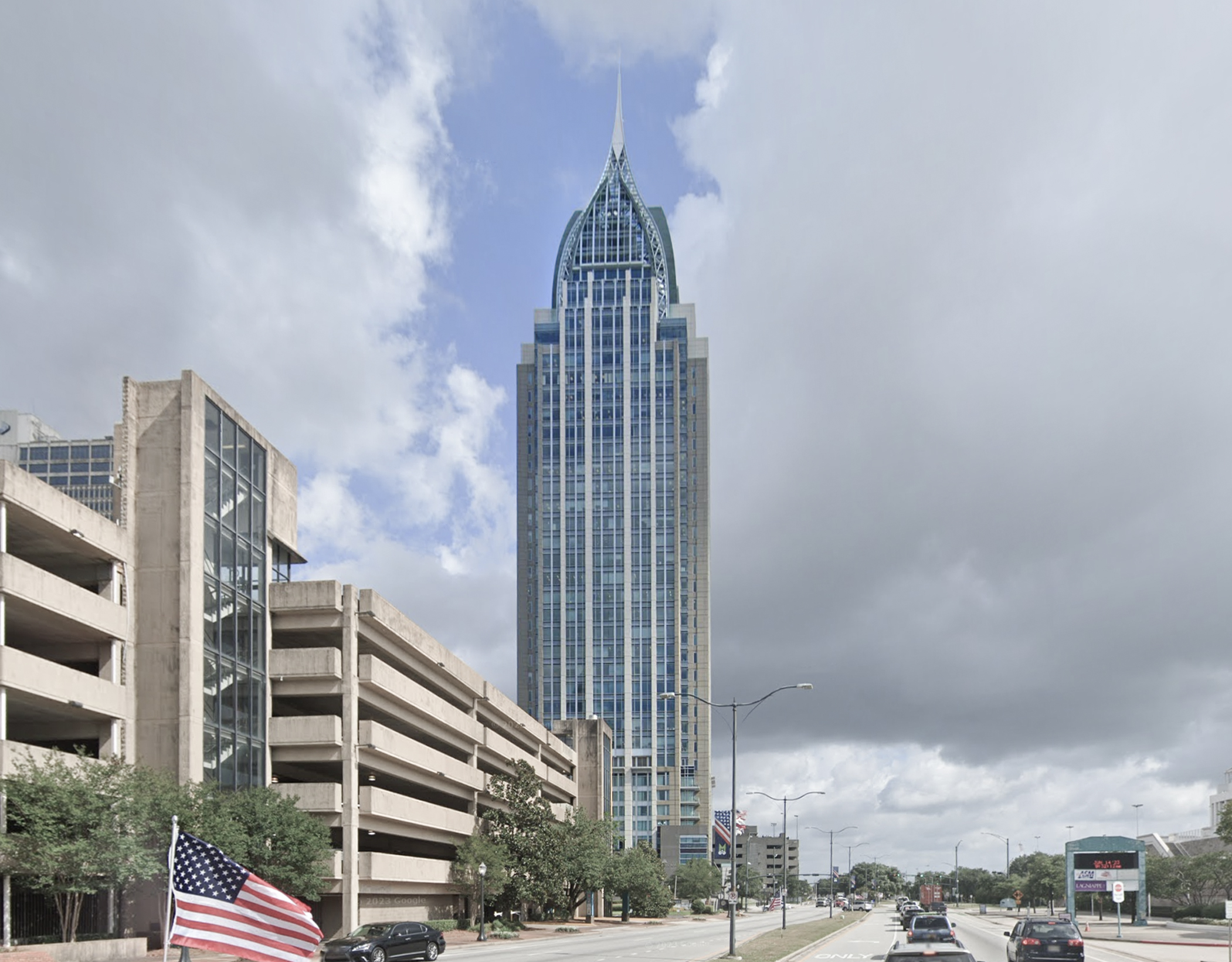The RSA Battle House Tower is a Contemporary skyscraper designed by TVS Associates, in association with Smith Dalia Architects, and built between 2003 and 2006, for a reported $220 million dollars, in Mobile, AL.
Its precise street address is 11 North Water Street, Mobile, AL. You can also find it on the map here.
Although the RSA Battle House Tower is owned by the Retirement Systems of Alabama (RSA), which is the retirement system for public employees in the state of Alabama, the building is not governmental in the sense of housing state or federal offices. Rather, it is a real estate investment of Alabama's retirement fund.
The base of the tower harmoniously integrates with the historic architecture of the Battle House Hotel, whose classic-style facade contrasts with the modernity of the skyscraper.

